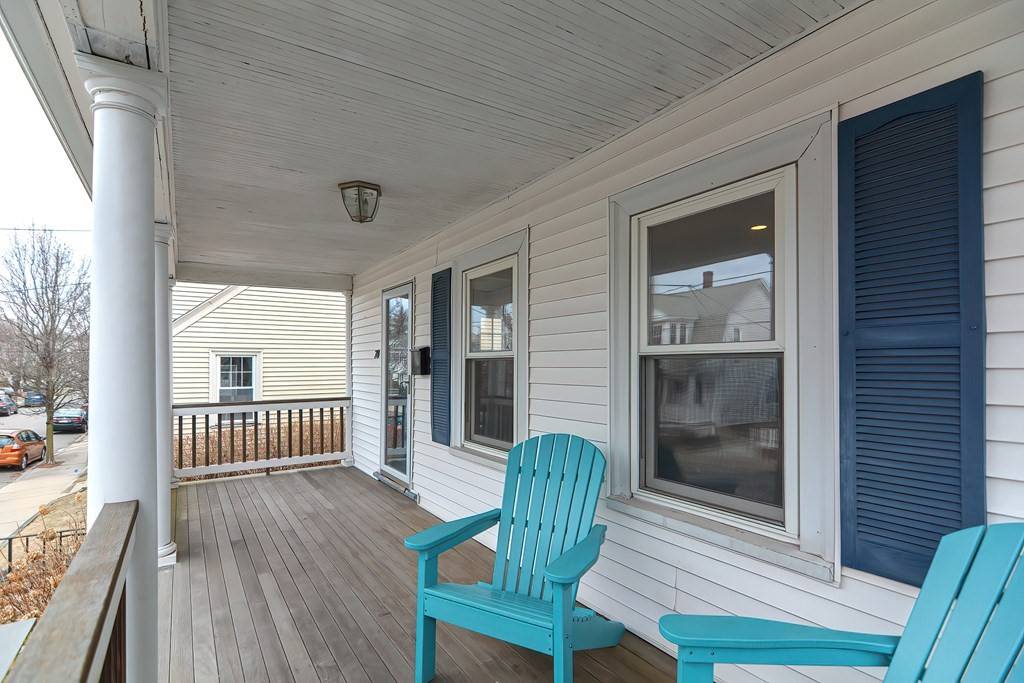$950,000
$859,900
10.5%For more information regarding the value of a property, please contact us for a free consultation.
78 Marston St Medford, MA 02155
3 Beds
1.5 Baths
1,453 SqFt
Key Details
Sold Price $950,000
Property Type Single Family Home
Sub Type Single Family Residence
Listing Status Sold
Purchase Type For Sale
Square Footage 1,453 sqft
Price per Sqft $653
MLS Listing ID 72946107
Sold Date 04/13/22
Style Colonial
Bedrooms 3
Full Baths 1
Half Baths 1
HOA Y/N false
Year Built 1914
Annual Tax Amount $5,683
Tax Year 2022
Lot Size 3,920 Sqft
Acres 0.09
Property Sub-Type Single Family Residence
Property Description
Introducing this eye-catching and super bright property on a quiet tree lined residential street within walking distance to Tufts University and the anticipated Green Line extension. Situated in a prime George Street area neighborhood and just steps to an inviting park with tennis, basketball courts, and a children's playground. Home features hardwood throughout, a quartz laced stainless steel updated gas kitchen with designer easy close cabinets, fireplaced living room, formal dining room with sliders, young two-zone central air/gas heat, and three generous bedrooms. A welcoming 25' front porch that's perfect for relaxing, a large rear deck bordered by a fenced yard, and a detached garage, all add to the appeal. Minutes to Route 93, and convenient to local shops & restaurants, Downtown Boston, Assembly Row, Station Landing and the Somerville Squares. Please submit offers by Tuesday, March 1 at 5:00 PM.
Location
State MA
County Middlesex
Area Tufts University
Zoning RES
Direction Please use GPS.
Rooms
Basement Full, Unfinished
Primary Bedroom Level Second
Dining Room Flooring - Hardwood, Balcony / Deck, Exterior Access, Slider
Kitchen Flooring - Stone/Ceramic Tile, Countertops - Stone/Granite/Solid, Cabinets - Upgraded, Recessed Lighting, Stainless Steel Appliances, Gas Stove
Interior
Interior Features Wired for Sound
Heating Forced Air, Natural Gas
Cooling Central Air
Flooring Hardwood
Fireplaces Number 1
Fireplaces Type Living Room
Appliance Range, Dishwasher, Disposal, Microwave, Refrigerator, Washer, Dryer, Utility Connections for Gas Dryer
Laundry Gas Dryer Hookup, Washer Hookup, In Basement
Exterior
Garage Spaces 1.0
Fence Fenced/Enclosed, Fenced
Community Features Public Transportation, Shopping, Tennis Court(s), Park, Medical Facility, Highway Access, House of Worship, Private School, Public School, T-Station, University
Utilities Available for Gas Dryer, Washer Hookup
Roof Type Shingle
Total Parking Spaces 4
Garage Yes
Building
Lot Description Level
Foundation Concrete Perimeter, Block, Stone
Sewer Public Sewer
Water Public
Architectural Style Colonial
Read Less
Want to know what your home might be worth? Contact us for a FREE valuation!

Our team is ready to help you sell your home for the highest possible price ASAP
Bought with John Moran • Prestige Homes Real Estate, LLC





