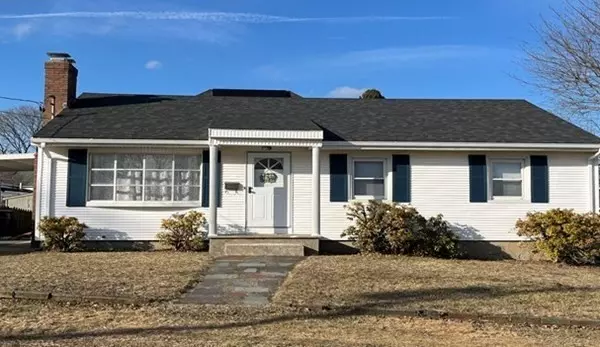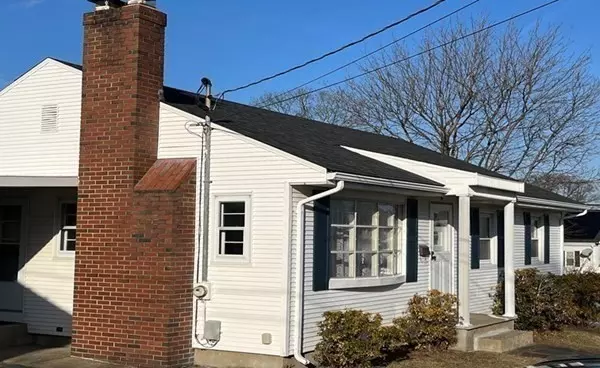$335,000
$315,000
6.3%For more information regarding the value of a property, please contact us for a free consultation.
9 Vivian Avenue Pawtucket, RI 02860
3 Beds
1 Bath
1,500 SqFt
Key Details
Sold Price $335,000
Property Type Single Family Home
Sub Type Single Family Residence
Listing Status Sold
Purchase Type For Sale
Square Footage 1,500 sqft
Price per Sqft $223
Subdivision Fairlawn-Near North Providence Town Line.
MLS Listing ID 72938142
Sold Date 03/18/22
Style Ranch
Bedrooms 3
Full Baths 1
HOA Y/N false
Year Built 1960
Annual Tax Amount $3,261
Tax Year 2021
Lot Size 5,662 Sqft
Acres 0.13
Property Description
Beautiful Ranch home. Newer Roof (one layer), Boiler, and Oil Tank. Radiant hot-water baseboard heat with tankless hot water, New Air Conditioning system, Brick Fireplace with beautiful mantel, Large brick multiple flue chimney- base is 63" wide x 21" deep, professionally capped, Wide overhang-front door/steps, energy efficient vinyl clad double hung tilt-to-clean windows, all brand new stainless appliances, brand new kitchen cabinets and granite countertops, Hardwoods throughout-completely newly polyurethaned hardwood floors, brand new vinyl planking, large 17' x 16' carport, concrete patio, concrete apron around house, partially fenced-in yard, driveway for three cars. Municipal water and sewer. Basement sink, storage area, workshop area. Convenient to schools, shopping, recreation, hospitals, colleges, restaurants, commuter rail station, bus terminal. Quick drive to Routes 95 and 146. Move-in ready- nothing to do but add your furniture. Easy-maintenance home. This is a true home run
Location
State RI
County Providence
Zoning R
Direction Off Power Road
Rooms
Basement Full, Partially Finished, Interior Entry, Concrete
Primary Bedroom Level First
Interior
Interior Features Internet Available - Broadband, Internet Available - DSL, High Speed Internet
Heating Central, Baseboard, Oil
Cooling Central Air
Flooring Hardwood
Fireplaces Number 1
Appliance Range, Dishwasher, Microwave, Refrigerator, ENERGY STAR Qualified Refrigerator, ENERGY STAR Qualified Dishwasher, Range Hood, Range - ENERGY STAR, Oven - ENERGY STAR, Oil Water Heater, Tank Water Heaterless, Utility Connections for Electric Range, Utility Connections for Electric Oven, Utility Connections for Electric Dryer
Laundry In Basement, Washer Hookup
Exterior
Exterior Feature Rain Gutters, Storage
Fence Fenced/Enclosed, Fenced
Community Features Public Transportation, Shopping, Pool, Tennis Court(s), Park, Walk/Jog Trails, Golf, Medical Facility, Laundromat, Bike Path, Highway Access, House of Worship, Private School, Public School, T-Station, University, Other, Sidewalks
Utilities Available for Electric Range, for Electric Oven, for Electric Dryer, Washer Hookup
Roof Type Shingle
Total Parking Spaces 3
Garage No
Building
Lot Description Corner Lot, Level
Foundation Concrete Perimeter
Sewer Public Sewer
Water Public
Others
Senior Community false
Read Less
Want to know what your home might be worth? Contact us for a FREE valuation!

Our team is ready to help you sell your home for the highest possible price ASAP
Bought with Non Member • Non Member Office






