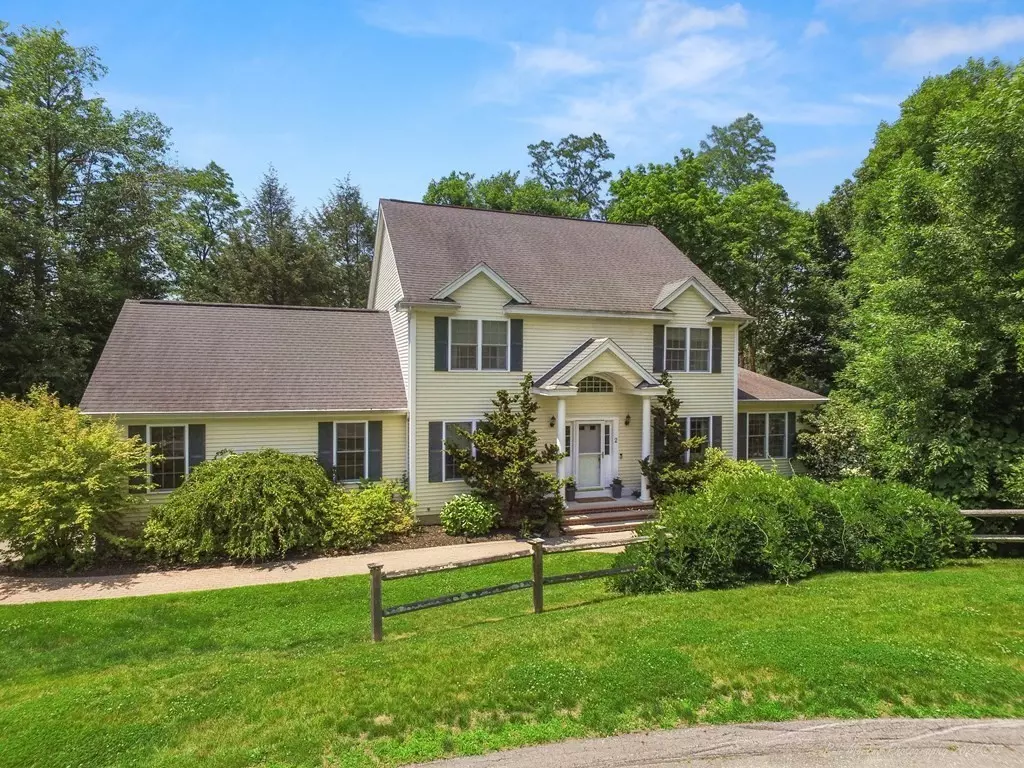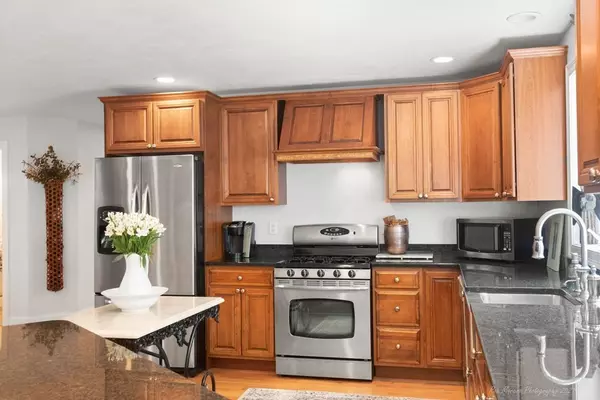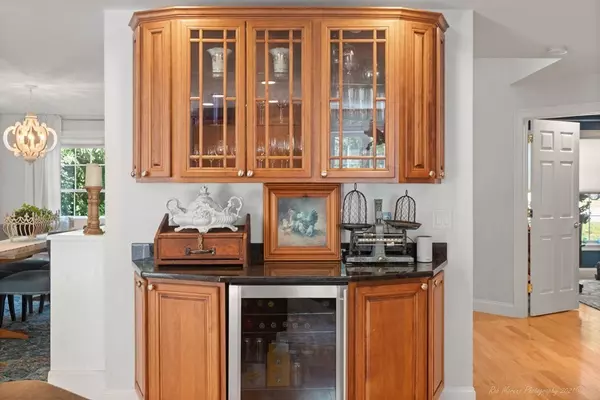$875,000
$899,000
2.7%For more information regarding the value of a property, please contact us for a free consultation.
2 Marion Ave Groveland, MA 01834
4 Beds
3.5 Baths
3,942 SqFt
Key Details
Sold Price $875,000
Property Type Single Family Home
Sub Type Single Family Residence
Listing Status Sold
Purchase Type For Sale
Square Footage 3,942 sqft
Price per Sqft $221
MLS Listing ID 72874898
Sold Date 02/01/22
Style Colonial
Bedrooms 4
Full Baths 3
Half Baths 1
Year Built 2006
Annual Tax Amount $11,178
Tax Year 2021
Lot Size 1.010 Acres
Acres 1.01
Property Description
Exquisite Waterfront Home! This refined Colonial is a wonderful example of design & craftsmanship...featuring a sophisticated flare throughout. Expansive entertaining spaces flow with w/grace & flexibility for today's ever-changing family dynamics. Upon entering, you're welcomed by an elegant dining room perfect for those special meals. A well-appointed kitchen opens to a spacious great room that showcases breathtaking views of the river below. First floor home office is an added bonus! The 2nd floor offers a master suite and 2 additional bedrooms all with great closet space and well-scaled rooms. The walkout lower level is completely finished with a full kitchen and an additional bedroom. Perfect for a summer kitchen or an in-law. Nestled in a small cul-de-sac of other beautiful homes there is a shared DEEP WATER DOCK that extends out to 80' and includes electricity for your boating needs. This is a special property with so much to offer! 1st showings at the open house Sun. 8/8 2-4
Location
State MA
County Essex
Zoning RB
Direction Route 113 to Marion Ave
Rooms
Family Room Flooring - Laminate
Basement Partially Finished, Walk-Out Access, Interior Entry
Primary Bedroom Level Second
Dining Room Flooring - Wood
Kitchen Dining Area, Balcony / Deck, Countertops - Stone/Granite/Solid, Recessed Lighting, Slider, Stainless Steel Appliances, Wine Chiller
Interior
Interior Features Recessed Lighting, Bathroom - Full, Home Office, Kitchen, Bathroom
Heating Forced Air, Natural Gas, Propane
Cooling Central Air
Flooring Wood, Tile, Carpet, Flooring - Stone/Ceramic Tile, Flooring - Wood, Flooring - Laminate
Fireplaces Number 1
Appliance Range, Dishwasher, Disposal, Refrigerator, Range Hood, Propane Water Heater, Tank Water Heater, Plumbed For Ice Maker, Utility Connections for Gas Range, Utility Connections for Electric Range, Utility Connections for Gas Oven, Utility Connections for Electric Dryer
Laundry Flooring - Wood, First Floor, Washer Hookup
Exterior
Exterior Feature Rain Gutters, Storage, Garden, Stone Wall
Garage Spaces 2.0
Community Features Public Transportation, Shopping, Park, Walk/Jog Trails, Golf, Medical Facility, Highway Access, House of Worship, Public School
Utilities Available for Gas Range, for Electric Range, for Gas Oven, for Electric Dryer, Washer Hookup, Icemaker Connection
Waterfront Description Waterfront, River, Dock/Mooring, Frontage, Deep Water Access, Direct Access, Private
Roof Type Shingle
Total Parking Spaces 4
Garage Yes
Building
Lot Description Wooded, Gentle Sloping
Foundation Concrete Perimeter
Sewer Public Sewer
Water Public
Schools
Elementary Schools Bagnell
Middle Schools Pentucket
High Schools Pentucket
Others
Acceptable Financing Contract
Listing Terms Contract
Read Less
Want to know what your home might be worth? Contact us for a FREE valuation!

Our team is ready to help you sell your home for the highest possible price ASAP
Bought with Willis and Smith Group • Keller Williams Realty Evolution






