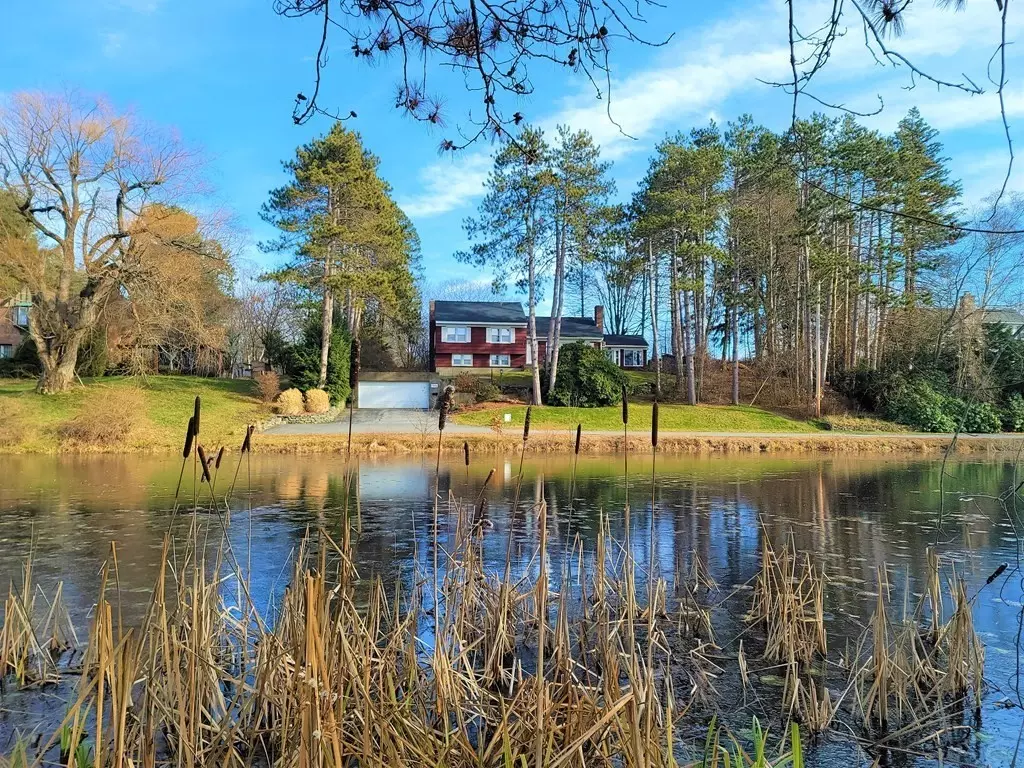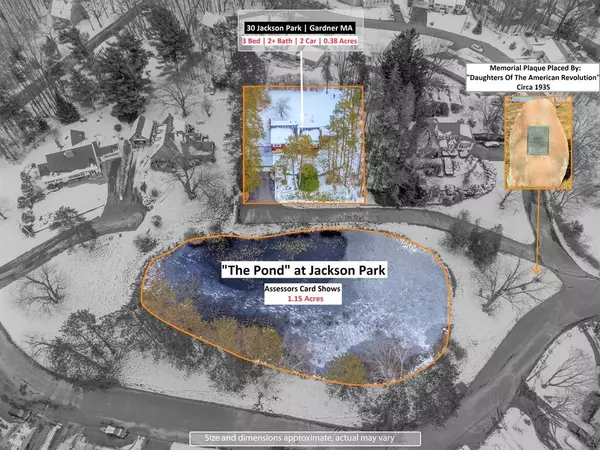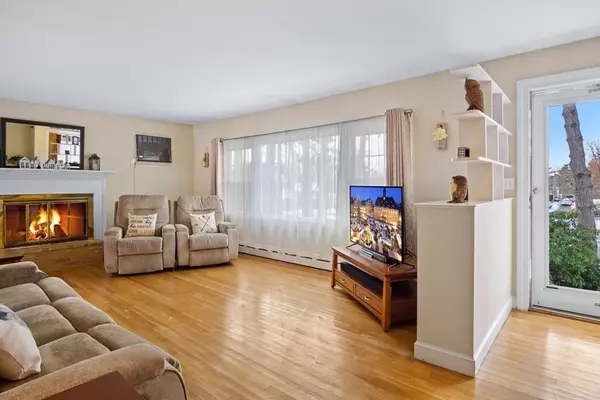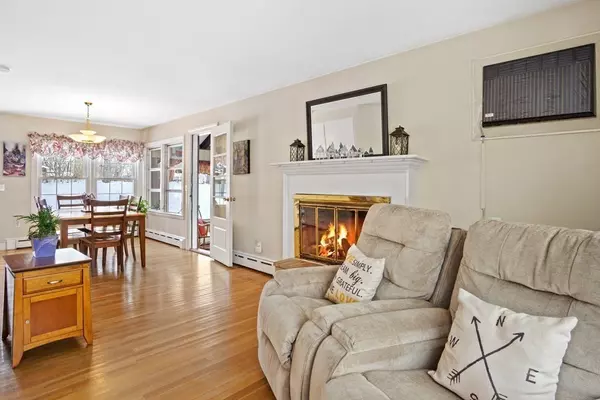$406,000
$425,000
4.5%For more information regarding the value of a property, please contact us for a free consultation.
30 Jackson Park Gardner, MA 01440
3 Beds
1.5 Baths
2,005 SqFt
Key Details
Sold Price $406,000
Property Type Single Family Home
Sub Type Single Family Residence
Listing Status Sold
Purchase Type For Sale
Square Footage 2,005 sqft
Price per Sqft $202
Subdivision Jackson Park
MLS Listing ID 72924626
Sold Date 01/31/22
Style Ranch, Raised Ranch
Bedrooms 3
Full Baths 1
Half Baths 1
Year Built 1954
Annual Tax Amount $4,695
Tax Year 2021
Lot Size 1.500 Acres
Acres 1.5
Property Description
Picturesque waterfront home, in desirable low traffic neighborhood; rich in Gardner history. Property conveys with ownership interest in the very pond that is “Jackson Park” Come on by and see for yourself why Elisha Jackson chose this very location as our first Inhabitant. Enjoy beautiful panoramic views of your own pond from many rooms, relax by the wood stove in your large 4 season Family room or just kick back on the huge patio overlooking Jackson Park Pond. Home offers 3 Bedrooms with Master/Bath, 2+ Baths and over 2000 sqft of living with lots of Hardwood flooring. Fireplaced Living room showcases pond thru oversized picture window. Open concept Dining room perfect for get togethers. Large bonus room on the lower level could be an in-home office or Playroom. Several updates including a newer roof and new water tank. The Home deeded at 0.38 Acre and the Pond deeded at 1.15 Acre has a combined acreage of over 1.5 Acre. Close to everything including route 2/140/68
Location
State MA
County Worcester
Area South Gardner
Zoning R1
Direction Jackson Hill Road to Jackson Park.
Rooms
Family Room Wood / Coal / Pellet Stove, Cathedral Ceiling(s), Ceiling Fan(s), Beamed Ceilings, Closet/Cabinets - Custom Built, Flooring - Stone/Ceramic Tile, Window(s) - Picture, Exterior Access, Lighting - Overhead
Basement Full, Partially Finished
Primary Bedroom Level Second
Dining Room Closet/Cabinets - Custom Built, Flooring - Hardwood, Window(s) - Picture, Exterior Access, Open Floorplan, Lighting - Overhead
Kitchen Flooring - Vinyl, Kitchen Island, Country Kitchen, Open Floorplan, Stainless Steel Appliances, Lighting - Overhead
Interior
Interior Features Bonus Room
Heating Baseboard, Oil, Wood
Cooling Wall Unit(s), Whole House Fan
Flooring Laminate, Hardwood
Fireplaces Number 1
Fireplaces Type Living Room
Appliance Oil Water Heater, Tank Water Heater
Laundry In Basement
Exterior
Garage Spaces 2.0
Community Features Public Transportation, Shopping, Pool, Tennis Court(s), Park, Walk/Jog Trails, Golf, Medical Facility, Laundromat, Highway Access, Public School
Waterfront Description Waterfront, Beach Front, Pond, Frontage, Private, Other (See Remarks), Lake/Pond, Beach Ownership(Public,Other (See Remarks))
View Y/N Yes
View Scenic View(s)
Roof Type Shingle
Total Parking Spaces 4
Garage Yes
Building
Foundation Concrete Perimeter
Sewer Public Sewer
Water Public
Read Less
Want to know what your home might be worth? Contact us for a FREE valuation!

Our team is ready to help you sell your home for the highest possible price ASAP
Bought with Janet Stanford • Stanford Realty Associates






