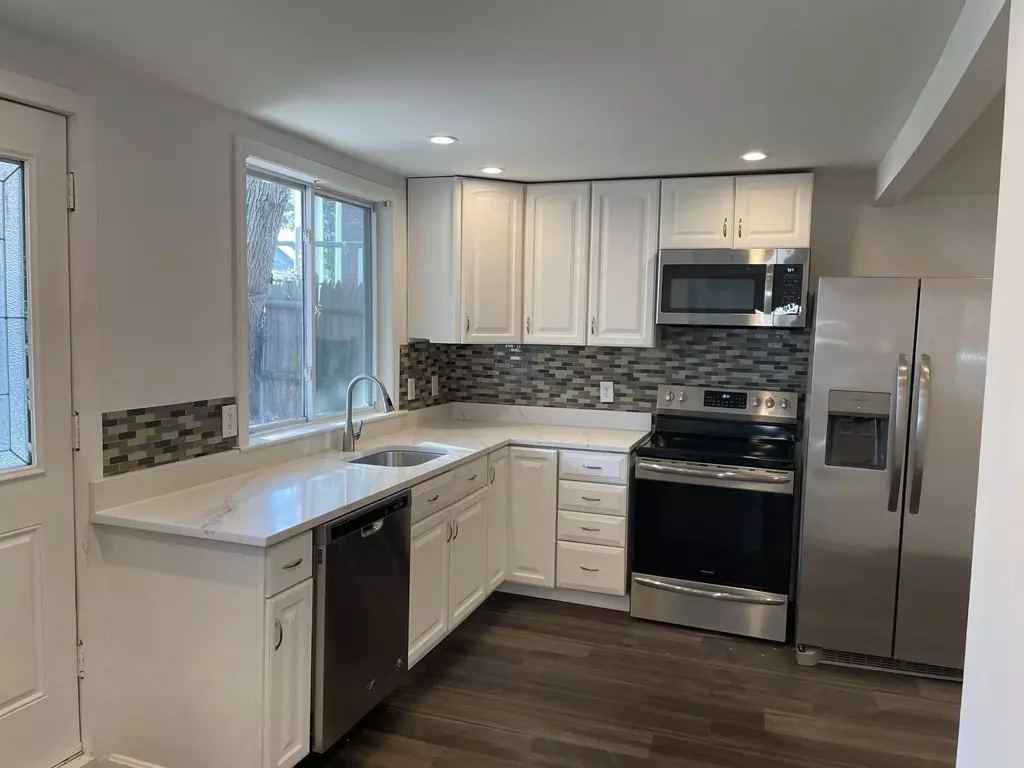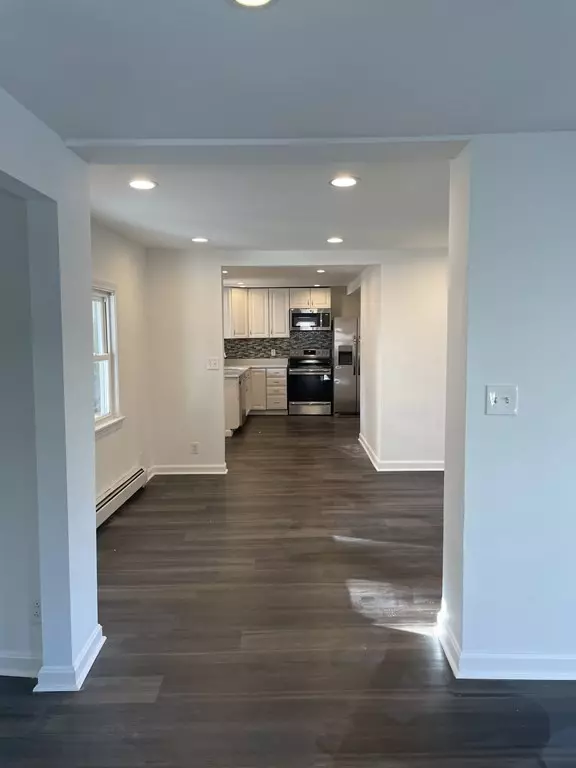$465,000
$479,000
2.9%For more information regarding the value of a property, please contact us for a free consultation.
6 Pleasant St Peabody, MA 01960
3 Beds
1.5 Baths
1,514 SqFt
Key Details
Sold Price $465,000
Property Type Single Family Home
Sub Type Single Family Residence
Listing Status Sold
Purchase Type For Sale
Square Footage 1,514 sqft
Price per Sqft $307
Subdivision Downtown Peabody
MLS Listing ID 72902559
Sold Date 01/21/22
Style Raised Ranch, Other (See Remarks)
Bedrooms 3
Full Baths 1
Half Baths 1
HOA Y/N false
Year Built 1890
Annual Tax Amount $3,835
Tax Year 2021
Lot Size 3,049 Sqft
Acres 0.07
Property Description
****OH CANCELLED****CHARMING old-style with lots of updates! Great location, one-way street and close to all!!! First floor boasts a LR, DR, kitchen with stone counters, SS appliances, backsplash and a half bath. An extra room with tile floors, and exterior access is an added bonus! Upstairs, offers 3 good size bedrooms, no closets, with high ceilings and recess lights, full bath, plenty of natural light and new flooring. Spacious unfinished basement for storage or a workshop! New WILLIAMSON furnace, new roof, fresh paint, new baseboards, and paved driveway, with 4+ car parking, make this a good find!
Location
State MA
County Essex
Zoning R4
Direction Main Street to Washington Street to Pleasant
Rooms
Basement Full, Interior Entry, Bulkhead, Sump Pump, Unfinished
Primary Bedroom Level Second
Dining Room Flooring - Laminate, Window(s) - Bay/Bow/Box, Open Floorplan, Paints & Finishes - Low VOC, Recessed Lighting
Kitchen Flooring - Laminate, Pantry, Countertops - Stone/Granite/Solid, Exterior Access, Paints & Finishes - Low VOC, Recessed Lighting, Stainless Steel Appliances
Interior
Interior Features Bonus Room
Heating Forced Air, Baseboard, Natural Gas, Electric
Cooling Window Unit(s)
Flooring Plywood, Tile, Laminate, Flooring - Stone/Ceramic Tile
Appliance Range, Dishwasher, Microwave, Refrigerator, Gas Water Heater, Tank Water Heater, Utility Connections for Electric Range
Laundry In Basement
Exterior
Exterior Feature Rain Gutters, Garden
Fence Fenced
Community Features Public Transportation, Shopping, Park, Medical Facility, Laundromat, Highway Access, House of Worship, Public School
Utilities Available for Electric Range
Roof Type Shingle
Total Parking Spaces 3
Garage No
Building
Lot Description Corner Lot
Foundation Stone
Sewer Public Sewer
Water Public
Schools
Elementary Schools Welch
Middle Schools Higgings
High Schools Pvmhs
Others
Senior Community false
Acceptable Financing Seller W/Participate
Listing Terms Seller W/Participate
Read Less
Want to know what your home might be worth? Contact us for a FREE valuation!

Our team is ready to help you sell your home for the highest possible price ASAP
Bought with Ebed Jacques • Georges Realty Services






