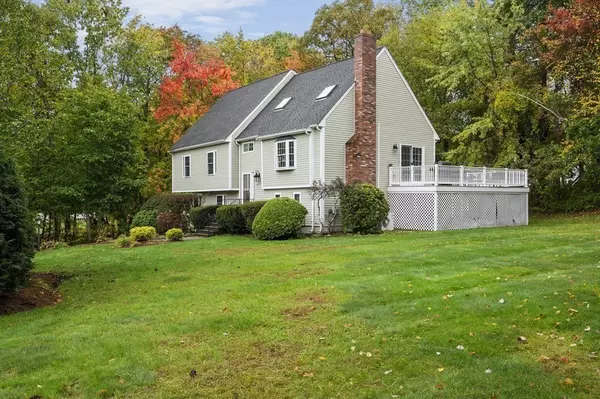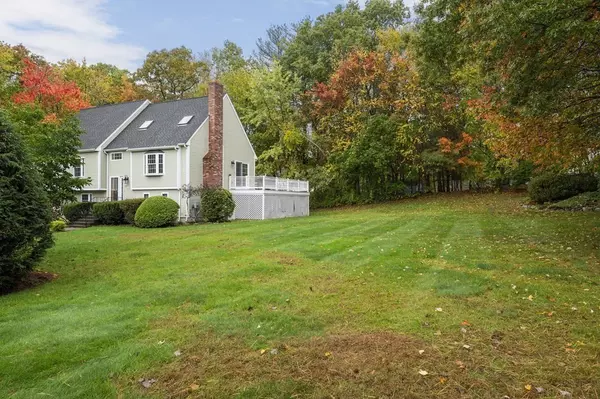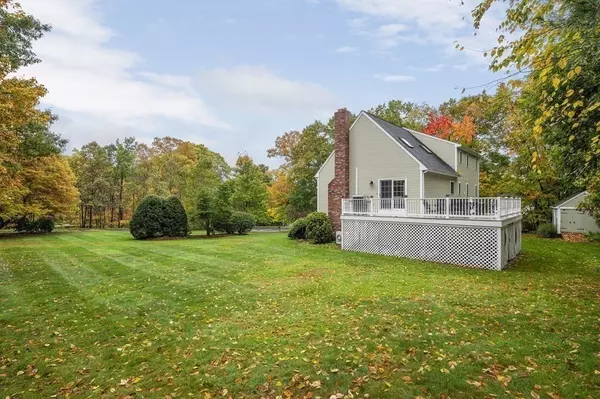$515,000
$489,900
5.1%For more information regarding the value of a property, please contact us for a free consultation.
27 Harmony Drive Millville, MA 01529
4 Beds
2 Baths
2,449 SqFt
Key Details
Sold Price $515,000
Property Type Single Family Home
Sub Type Single Family Residence
Listing Status Sold
Purchase Type For Sale
Square Footage 2,449 sqft
Price per Sqft $210
MLS Listing ID 72918502
Sold Date 01/07/22
Style Cape, Contemporary
Bedrooms 4
Full Baths 2
HOA Y/N false
Year Built 1988
Annual Tax Amount $4,815
Tax Year 2021
Lot Size 0.920 Acres
Acres 0.92
Property Description
Home sweet home! This great Cape with contemporary flair has a lot to offer. Open floor plan Living room with fireplace open to dining room , cathedral ceilings with skylights and hardwood floors. Sliders to huge private deck. Appliance eat in kitchen. 3 large beds with double closets and full bath. Second level has open loft den/office leading into huge master suite with full private bath, walk in closet. Lower level can easily be finished. 2 car garage, new siding, wired for generator,12 x 16,outbuilding, large deck, custom windows. House sits off the road and is professional landscaping in this quiet cul- de- sac!
Location
State MA
County Worcester
Zoning VRD
Direction Chestnut Hill Raod to Old Coach Road
Rooms
Primary Bedroom Level Second
Dining Room Skylight, Cathedral Ceiling(s), Flooring - Hardwood, Balcony / Deck, Open Floorplan
Kitchen Flooring - Vinyl, Cabinets - Upgraded
Interior
Interior Features Den, Central Vacuum, Internet Available - Unknown
Heating Baseboard, Oil
Cooling Ductless
Flooring Vinyl, Carpet, Hardwood
Fireplaces Number 1
Fireplaces Type Living Room
Appliance Range, Dishwasher, Microwave, Refrigerator, Washer, Dryer, Water Treatment, Oil Water Heater, Tank Water Heater, Utility Connections for Electric Range, Utility Connections for Electric Dryer
Laundry First Floor, Washer Hookup
Exterior
Exterior Feature Rain Gutters, Storage, Decorative Lighting
Garage Spaces 2.0
Community Features Shopping, Bike Path, Highway Access, Public School, T-Station
Utilities Available for Electric Range, for Electric Dryer, Washer Hookup, Generator Connection
Waterfront false
Roof Type Shingle
Total Parking Spaces 4
Garage Yes
Building
Lot Description Cul-De-Sac, Wooded
Foundation Concrete Perimeter
Sewer Private Sewer
Water Private
Others
Senior Community false
Read Less
Want to know what your home might be worth? Contact us for a FREE valuation!

Our team is ready to help you sell your home for the highest possible price ASAP
Bought with Spectrum Real Estate Consultants • Keller Williams Realty Leading Edge






