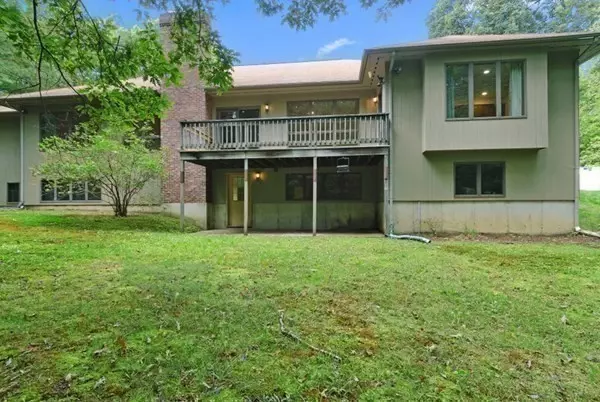$950,000
$1,175,000
19.1%For more information regarding the value of a property, please contact us for a free consultation.
358 Center Street Groveland, MA 01834
4 Beds
3 Baths
5,266 SqFt
Key Details
Sold Price $950,000
Property Type Single Family Home
Sub Type Single Family Residence
Listing Status Sold
Purchase Type For Sale
Square Footage 5,266 sqft
Price per Sqft $180
MLS Listing ID 72906869
Sold Date 12/10/21
Style Contemporary
Bedrooms 4
Full Baths 3
HOA Y/N false
Year Built 1995
Annual Tax Amount $9,968
Tax Year 2021
Lot Size 9.400 Acres
Acres 9.4
Property Description
Woodland Oasis – Wander up the winding drive to your home - a well-appointed shelter away from the hub & bub yet easily commutable to Boston. Wonder at the prolific wildlife; watch the light play in the woods from every window; enjoy the peaceful 9.4 Acres complete w/brook, hills & dales. First time on the market, this executive ranch will delight you w/its soft natural lighting, more than spacious rooms, design for both entertaining & quiet spaces, closets - an organizer’s dream. Details include beautiful cedar siding, sparkling hardwood floors, vaulted ceiling great room & dining w/stone fireplace sourced from the surrounding acres, Spacious kitchen w/casual dining, butler pantry, amazing master wing w/dressing room, closets, spacious bath & office, central vac, air & whole house generator. Great space for at-home work, generational living,artists, naturalists,Birders paradise. Too many details and photos to fit here, please see feature sheet attached.
Location
State MA
County Essex
Zoning RB
Direction Route 97 (School St) to Center Street.
Rooms
Family Room Flooring - Vinyl, Window(s) - Picture, Exterior Access, Open Floorplan, Wainscoting, Lighting - Overhead
Basement Partially Finished, Walk-Out Access, Interior Entry, Concrete
Primary Bedroom Level Main
Dining Room Cathedral Ceiling(s), Flooring - Hardwood, Window(s) - Picture, French Doors, Deck - Exterior, Open Floorplan, Lighting - Overhead
Kitchen Closet/Cabinets - Custom Built, Flooring - Vinyl, Window(s) - Picture, Dining Area, Pantry, Deck - Exterior, Exterior Access, Pot Filler Faucet, Wainscoting, Peninsula, Lighting - Overhead
Interior
Interior Features Ceiling Fan(s), Lighting - Overhead, Pantry, Attic Access, Recessed Lighting, Open Floor Plan, Wainscoting, Pot Filler Faucet, Office, Mud Room, Game Room, Central Vacuum
Heating Oil, Hydro Air
Cooling Central Air
Flooring Tile, Vinyl, Hardwood, Flooring - Hardwood, Flooring - Stone/Ceramic Tile, Flooring - Vinyl
Fireplaces Number 2
Fireplaces Type Family Room, Living Room
Appliance Range, Dishwasher, Trash Compactor, Refrigerator, Washer, Dryer, Water Softener, Oil Water Heater, Utility Connections for Electric Range, Utility Connections for Electric Oven, Utility Connections for Electric Dryer
Laundry Closet/Cabinets - Custom Built, Flooring - Vinyl, Main Level, Electric Dryer Hookup, Washer Hookup, Lighting - Overhead, First Floor
Exterior
Exterior Feature Rain Gutters
Garage Spaces 2.0
Fence Fenced/Enclosed, Fenced
Community Features Park, Golf, Public School
Utilities Available for Electric Range, for Electric Oven, for Electric Dryer, Washer Hookup, Generator Connection
Total Parking Spaces 6
Garage Yes
Building
Lot Description Wooded, Gentle Sloping
Foundation Concrete Perimeter
Sewer Private Sewer
Water Private
Others
Senior Community false
Read Less
Want to know what your home might be worth? Contact us for a FREE valuation!

Our team is ready to help you sell your home for the highest possible price ASAP
Bought with Tina Endicott Realty Group • RE/MAX Encore






