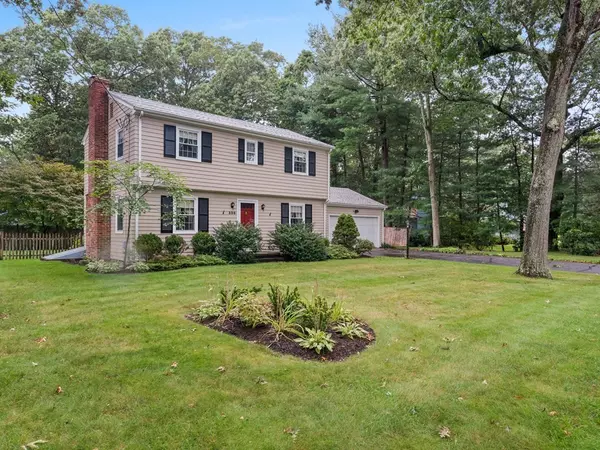$475,000
$520,000
8.7%For more information regarding the value of a property, please contact us for a free consultation.
336 New Meadow Rd Barrington, RI 02806
4 Beds
1.5 Baths
1,984 SqFt
Key Details
Sold Price $475,000
Property Type Single Family Home
Sub Type Single Family Residence
Listing Status Sold
Purchase Type For Sale
Square Footage 1,984 sqft
Price per Sqft $239
Subdivision Hampden Meadows
MLS Listing ID 72898014
Sold Date 12/03/21
Style Colonial
Bedrooms 4
Full Baths 1
Half Baths 1
HOA Y/N false
Year Built 1958
Annual Tax Amount $7,775
Tax Year 2021
Lot Size 10,454 Sqft
Acres 0.24
Property Description
A fabulous opportunity to own a spacious, four-bedroom, classic Colonial in beautiful Barrington! Move into this solid house while updating each room to your taste and style to make this the home of your dreams! Enjoy crisp, cold nights in front of the fireplace in the ample sized living room or watch the big game in the family room with charming built ins. Entertain and dine with friends and family in the formal dining room ideal for holidays. The dry basement is perfect to convert into finished living space for an office, playroom or mancave. This Colonial boasts an attached garage, hardwoods, fenced back yard and sits on over ¼ acre of land. The location of this home can’t be beat! Walk to Barrington’s Blue-Ribbon, Award-winning schools; Sowam’s School and Hampden Meadows School. The possibilities for this home are endless. Make this Well-Maintained Charmer your own!!
Location
State RI
County Bristol
Zoning R25
Direction Rt 114 County Road to New Meadow Road.
Rooms
Basement Full, Unfinished
Primary Bedroom Level Second
Interior
Heating Baseboard, Oil
Cooling None
Flooring Tile, Vinyl, Carpet, Hardwood
Fireplaces Number 1
Appliance Range, Dishwasher, Microwave, Refrigerator, Washer, Dryer, Oil Water Heater, Utility Connections for Electric Range, Utility Connections for Electric Oven, Utility Connections for Electric Dryer
Laundry In Basement, Washer Hookup
Exterior
Garage Spaces 2.0
Community Features Public Transportation, Shopping, Tennis Court(s), Park, Walk/Jog Trails, Stable(s), Golf, Medical Facility, Laundromat, Bike Path, Highway Access, House of Worship, Marina, Private School, Public School
Utilities Available for Electric Range, for Electric Oven, for Electric Dryer, Washer Hookup
Roof Type Shingle
Total Parking Spaces 4
Garage Yes
Building
Lot Description Level
Foundation Concrete Perimeter
Sewer Public Sewer
Water Public
Others
Senior Community false
Read Less
Want to know what your home might be worth? Contact us for a FREE valuation!

Our team is ready to help you sell your home for the highest possible price ASAP
Bought with Non Member • Non Member Office






