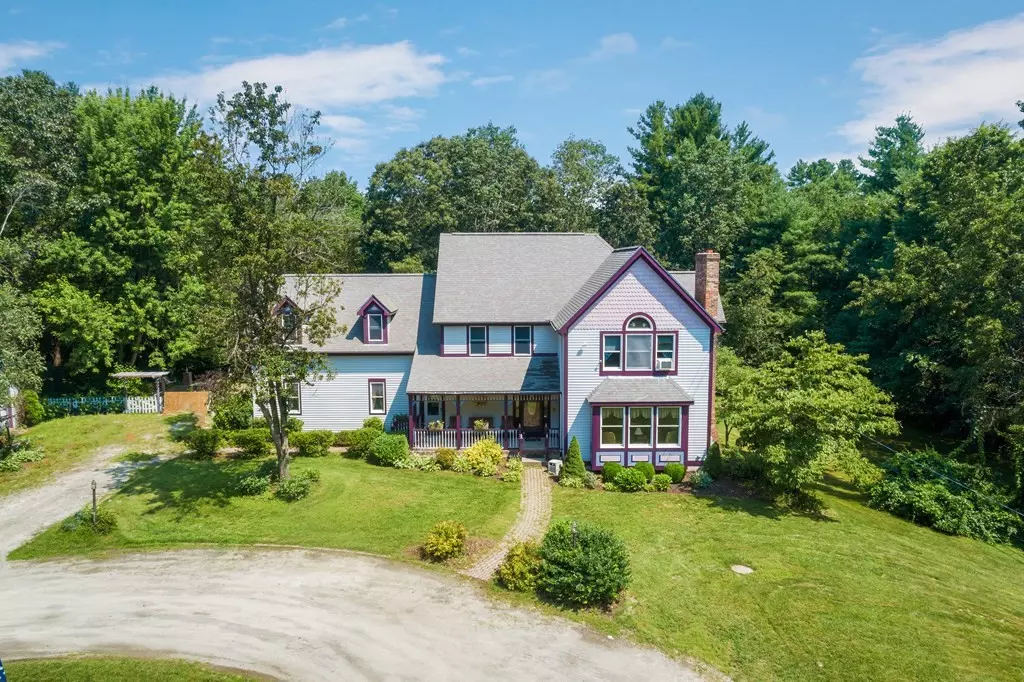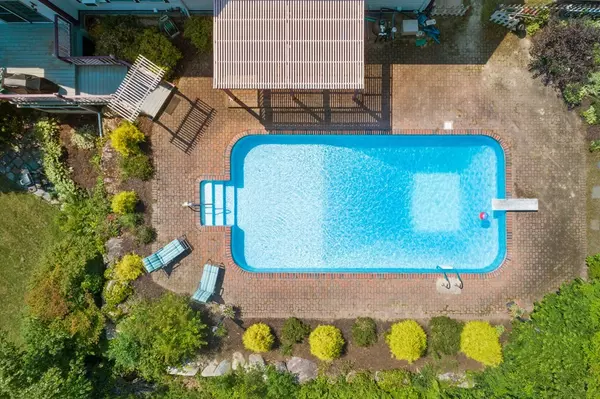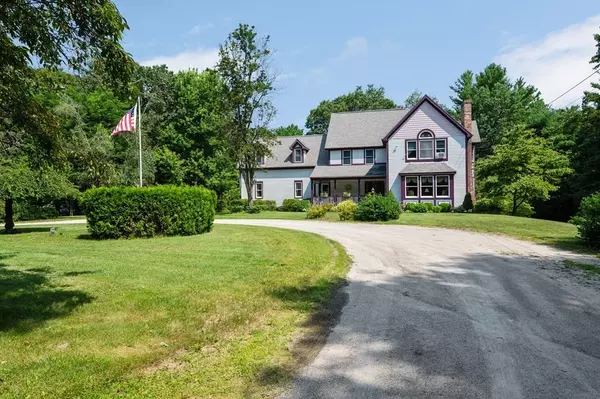$645,000
$699,900
7.8%For more information regarding the value of a property, please contact us for a free consultation.
128 Fisher St Millville, MA 01529
5 Beds
3.5 Baths
4,532 SqFt
Key Details
Sold Price $645,000
Property Type Single Family Home
Sub Type Single Family Residence
Listing Status Sold
Purchase Type For Sale
Square Footage 4,532 sqft
Price per Sqft $142
MLS Listing ID 72871159
Sold Date 12/03/21
Style Colonial
Bedrooms 5
Full Baths 3
Half Baths 1
Year Built 1993
Annual Tax Amount $7,415
Tax Year 2021
Lot Size 3.730 Acres
Acres 3.73
Property Description
Wow! What a house! This is a lovely, UNIQUE, custom-built Victorian with a full basement in-law which features a walkout screened patio. This spacious beauty is very private and serene located amidst the perfect country setting. Hosting family gatherings will not be a problem in this "one of a kind house" with ample parking within a circular driveway. The first floor has a half bath, granite kitchen with lots of custom cabinet space, a formal living room with fireplace and formal dining room. The family room and eat-in dinette opens to a sunny deck, brick covered patio and in-ground pool. Located in the space above the extended two car garage is the perfect music studio, bedroom or game room. The second floor also has four bedrooms and two full bathrooms with a master bedroom complete with fireplace, double closet, a walk-in closet and whirlpool tub. There is crown molding, wood, hardwoods and tile throughout this newer house built by owner in 1993.
Location
State MA
County Worcester
Zoning RES
Direction East or Chestnut Hill to Fisher
Rooms
Basement Full, Finished, Walk-Out Access
Primary Bedroom Level Second
Interior
Interior Features In-Law Floorplan, Central Vacuum
Heating Baseboard, Oil
Cooling None
Flooring Wood, Carpet, Hardwood
Fireplaces Number 2
Appliance Range, Dishwasher, Microwave, Refrigerator, Oil Water Heater, Tank Water Heater, Utility Connections for Electric Oven, Utility Connections for Electric Dryer
Laundry First Floor
Exterior
Exterior Feature Storage, Sprinkler System, Fruit Trees, Horses Permitted
Garage Spaces 2.0
Pool In Ground
Community Features Walk/Jog Trails
Utilities Available for Electric Oven, for Electric Dryer
Waterfront true
Waterfront Description Waterfront, Pond, Private
Roof Type Shingle
Total Parking Spaces 8
Garage Yes
Private Pool true
Building
Lot Description Wooded
Foundation Concrete Perimeter
Sewer Private Sewer
Water Private
Read Less
Want to know what your home might be worth? Contact us for a FREE valuation!

Our team is ready to help you sell your home for the highest possible price ASAP
Bought with Matthew Eliason • Keller Williams South Watuppa






