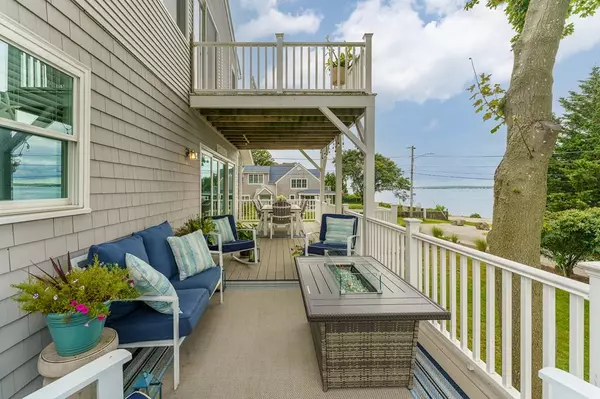$1,075,000
$1,099,000
2.2%For more information regarding the value of a property, please contact us for a free consultation.
71 Annawamscutt Rd Barrington, RI 02806
4 Beds
2 Baths
1,960 SqFt
Key Details
Sold Price $1,075,000
Property Type Single Family Home
Sub Type Single Family Residence
Listing Status Sold
Purchase Type For Sale
Square Footage 1,960 sqft
Price per Sqft $548
MLS Listing ID 72901603
Sold Date 12/01/21
Style Colonial
Bedrooms 4
Full Baths 2
HOA Y/N false
Year Built 1975
Annual Tax Amount $15,591
Tax Year 2020
Lot Size 0.520 Acres
Acres 0.52
Property Description
This custom home in Barrington’s historic Alfred Drowne neighborhood proves you don’t have to go miles from nowhere to enjoy beach living. Located on a double corner lot, the 4-bedroom, 2-bath home has two levels of decks for priceless water views. Spectacular sunsets are a daily ritual viewed from the master suite’s balcony or shared with friends and family on the main floor, where living room sliders open onto a wraparound deck. The home’s open floor plan is built for entertaining: the gourmet kitchen flows effortlessly into dining and sitting areas, the latter with a gas fireplace to take off the chill when doors open to admit the sound of waves lapping against Annawamscutt Beach, perfect for boating, fishing, or sunning. Families benefit from being in the state’s top school system; Providence, Newport, and Boston are all conveniently close, and the home is walking distance to three beaches and near the East Bay Bike Path, golf, marinas, and Barrington’s charming town center.
Location
State RI
County Bristol
Zoning R25
Direction GPS
Rooms
Basement Full, Partial
Primary Bedroom Level Second
Interior
Interior Features Mud Room
Heating Baseboard, Electric Baseboard, Natural Gas
Cooling Window Unit(s)
Flooring Tile, Hardwood
Fireplaces Number 1
Appliance Range, Dishwasher, Disposal, Microwave, Countertop Range, Refrigerator, Washer, Dryer, Water Heater, Utility Connections for Electric Range, Utility Connections for Electric Oven
Laundry In Basement
Exterior
Exterior Feature Balcony
Garage Spaces 1.0
Community Features Public Transportation, Shopping, Park, Walk/Jog Trails, Golf, Medical Facility, Bike Path, Conservation Area, Highway Access, House of Worship, Marina, Private School, Public School
Utilities Available for Electric Range, for Electric Oven
Waterfront Description Waterfront, Beach Front, Ocean, Bay, Access, Direct Access, Marina, Public, Private, Beach Access, Bay, Ocean, Direct Access, Walk to, 0 to 1/10 Mile To Beach, Beach Ownership(Private)
View Y/N Yes
View Scenic View(s)
Roof Type Shingle
Total Parking Spaces 5
Garage Yes
Building
Lot Description Corner Lot, Level
Foundation Concrete Perimeter
Sewer Public Sewer
Water Public
Others
Senior Community false
Read Less
Want to know what your home might be worth? Contact us for a FREE valuation!

Our team is ready to help you sell your home for the highest possible price ASAP
Bought with Non Member • Non Member Office






