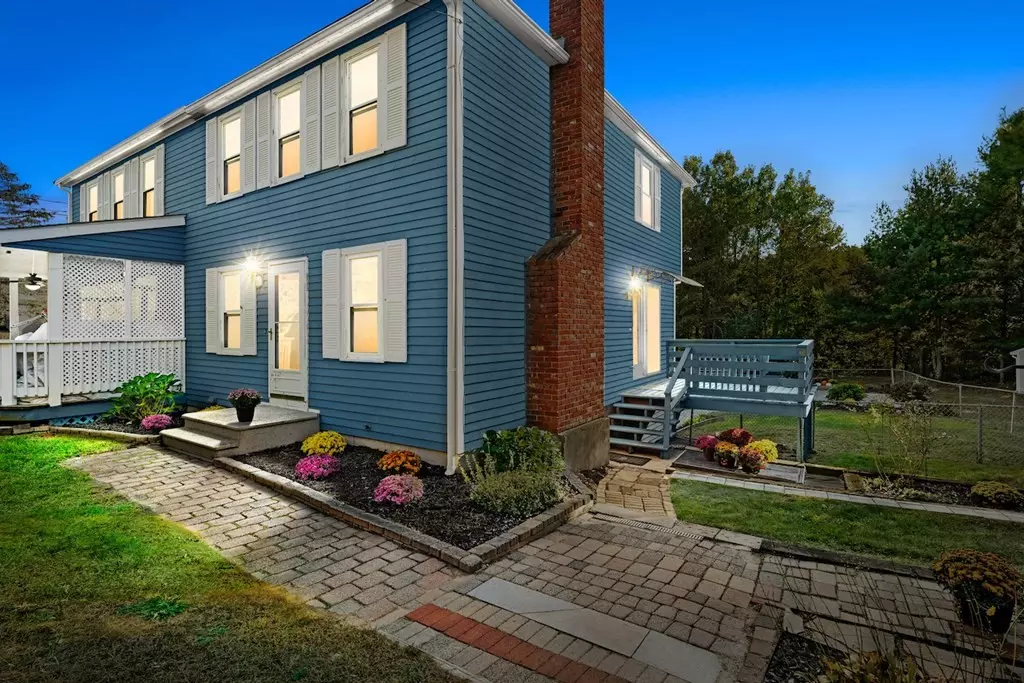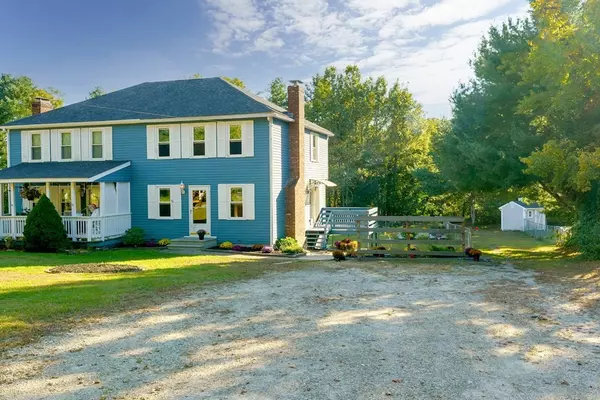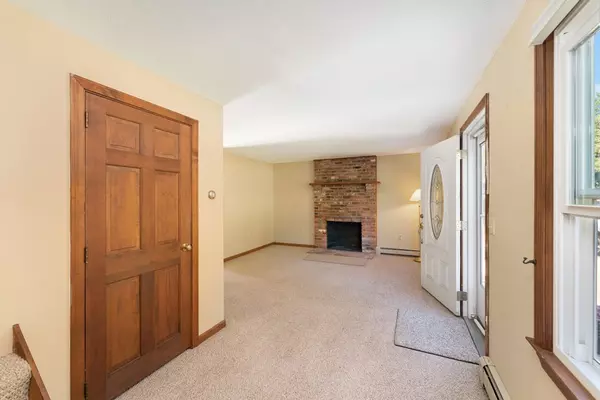$260,000
$235,000
10.6%For more information regarding the value of a property, please contact us for a free consultation.
47 Providence St #B Millville, MA 01529
2 Beds
1.5 Baths
1,205 SqFt
Key Details
Sold Price $260,000
Property Type Condo
Sub Type Condominium
Listing Status Sold
Purchase Type For Sale
Square Footage 1,205 sqft
Price per Sqft $215
MLS Listing ID 72907010
Sold Date 11/30/21
Bedrooms 2
Full Baths 1
Half Baths 1
HOA Y/N false
Year Built 1986
Annual Tax Amount $2,778
Tax Year 2021
Property Description
**OFFER DEADLINE FRIDAY 10/15/21 AT 12 PM** Very spacious 2 Bed/1.5 Bath half-duplex with just over 1200 sq. feet in a great location just minutes to 146! This unit boasts an open 1st floor starting in your good-sized living room w/ a fireplace that flows into your very spacious dining area. The kitchen has beautiful luxury vinyl flooring installed in the last few years with a slider out to your private deck creating lots of natural light. A half bath rounds out the first floor. The 2nd floor has 2 large bedrooms with tons of closet space and lots of sunshine! Also included on the 2nd floor is a spacious full bath with washer/dryer hookup. The lower-level can easily be finished for a family room or office and is a walk out to the fenced in backyard! Enjoy the patio, garden areas and stone fire pit in the backyard while entertaining! Toss in a brand new roof (2021), replacement windows (2015) & a passed Title V and you'll fall in love! Don't miss out!
Location
State MA
County Worcester
Zoning VRD
Direction Rt 122 to Central St to Prov St or 146 to Burton Rd to Prov St - 5 mins to 146 & ~25 mins to MA pike
Rooms
Primary Bedroom Level Second
Kitchen Ceiling Fan(s), Flooring - Vinyl, Dining Area, Deck - Exterior, Slider
Interior
Heating Baseboard, Oil
Cooling None
Flooring Vinyl, Carpet, Laminate
Fireplaces Number 1
Fireplaces Type Living Room
Appliance Range, Dishwasher, Refrigerator, Oil Water Heater, Tank Water Heaterless, Utility Connections for Electric Range, Utility Connections for Electric Dryer
Laundry Electric Dryer Hookup, Washer Hookup, Second Floor, In Unit
Exterior
Fence Fenced
Community Features Walk/Jog Trails, Bike Path, Highway Access
Utilities Available for Electric Range, for Electric Dryer, Washer Hookup
Waterfront false
Roof Type Shingle
Total Parking Spaces 4
Garage No
Building
Story 2
Sewer Private Sewer
Water Shared Well
Others
Pets Allowed Yes
Read Less
Want to know what your home might be worth? Contact us for a FREE valuation!

Our team is ready to help you sell your home for the highest possible price ASAP
Bought with Dana Claflin • ERA Key Realty Services






