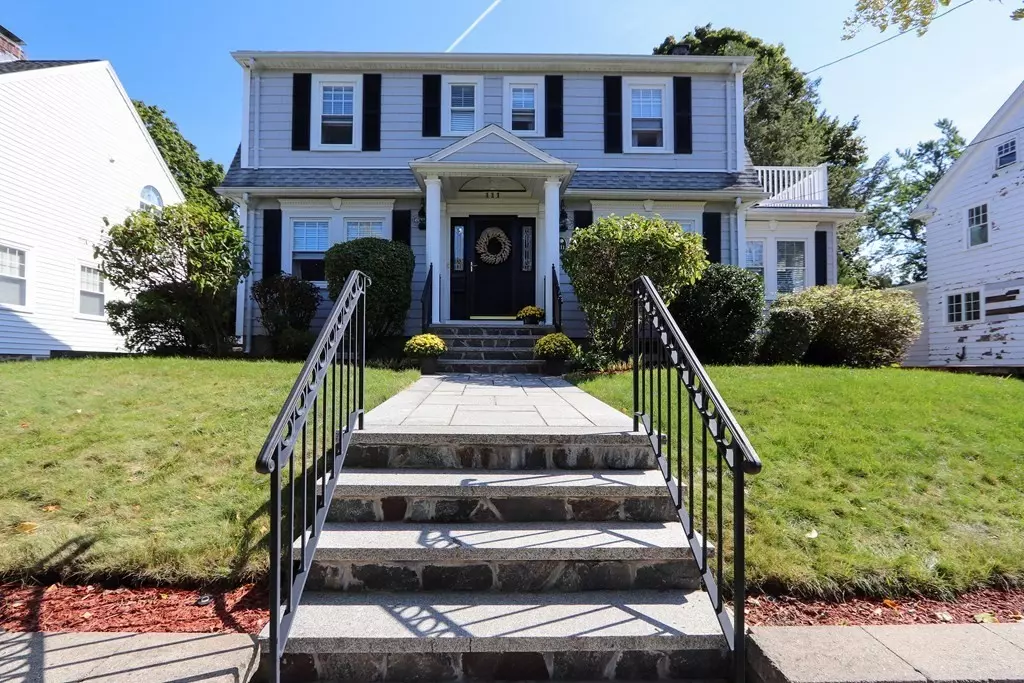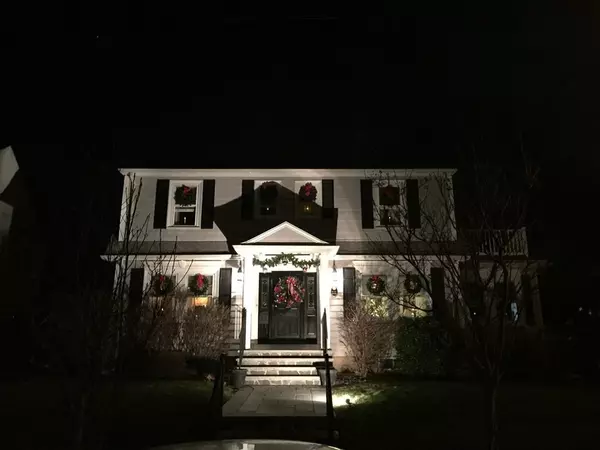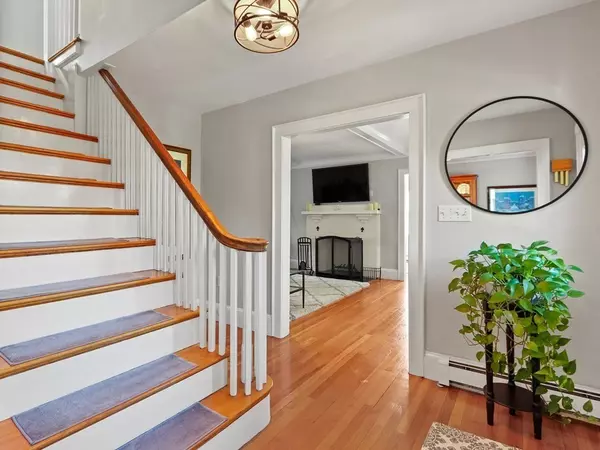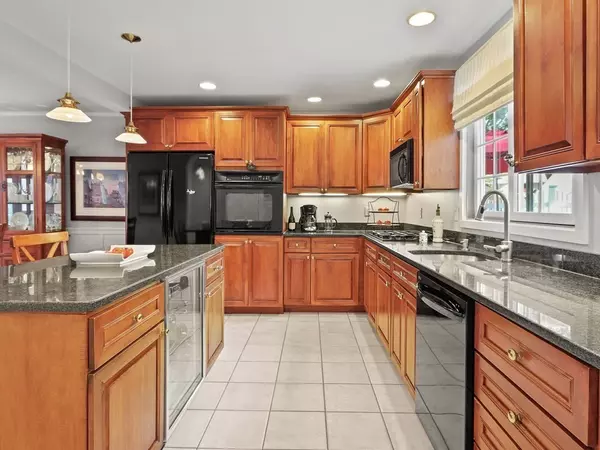$885,000
$899,900
1.7%For more information regarding the value of a property, please contact us for a free consultation.
111 Damon Road Medford, MA 02155
4 Beds
2.5 Baths
2,175 SqFt
Key Details
Sold Price $885,000
Property Type Single Family Home
Sub Type Single Family Residence
Listing Status Sold
Purchase Type For Sale
Square Footage 2,175 sqft
Price per Sqft $406
Subdivision Lawrence Estates
MLS Listing ID 72896001
Sold Date 11/17/21
Style Colonial
Bedrooms 4
Full Baths 2
Half Baths 1
Year Built 1928
Annual Tax Amount $7,293
Tax Year 2021
Lot Size 6,098 Sqft
Acres 0.14
Property Description
PRIDE OF OWNERSHIP SHOWS REMARKABLY IN THIS 4 BEDROOM 2.5 BATH COLONIAL IN HIGHLY DESIRABLE LAWRENCE ESTATES*FORMAL FIREPLACEDLIVING ROOM WITH BEAMED CEILING*FORMAL DINING ROOM*SPACIOUS FULLY APPLIANCED EAT-IN GRANITE KITCHEN WITH BREAKFAST ISLAND*HALFBATH AND SUNROOM FINISH OFF THE MAIN FLOOR*2ND FLOOR CONSISTS OF 4 BEDROOMS WITH THE LARGE MASTER WITH A DOOR THAT LEADS TO A DECK FOR YOUR MORNING COFFEE*FULL BATH*HARDWOOD FLOORS*FINISHED 2 ROOM LOWER LEVEL WITH FULL BATH*WALKOUT TO A RESORT STYLEBACKYARD WITH A HEATED 32X15 INGROUND POOL SETUP FOR ENDLESS ENTERTAINING*HOT TUB*2-CAR GARAGE PLUS 4-5 OFF STREET SPOTS*200 AMP CIRCUIT BREAKERS*IRRIGATION SYSTEM*ALARM SYSTEM*WALKING DISTANCE TO MEDFORD HIGH*GREAT COMMUTER LOCATION*COULD GO ON AND ON*A TRUE GEM....
Location
State MA
County Middlesex
Zoning RES
Direction Winthrop to Lawrence left onto Damon
Rooms
Family Room Flooring - Wall to Wall Carpet
Basement Full, Finished, Walk-Out Access
Primary Bedroom Level Second
Dining Room Flooring - Hardwood, Open Floorplan
Kitchen Flooring - Stone/Ceramic Tile, Countertops - Stone/Granite/Solid, Kitchen Island, Open Floorplan, Wine Chiller
Interior
Interior Features Sun Room
Heating Baseboard, Natural Gas
Cooling None
Flooring Tile, Carpet, Hardwood
Fireplaces Number 1
Fireplaces Type Living Room
Appliance Oven, Dishwasher, Disposal, Countertop Range, Refrigerator, Washer, Dryer, Wine Refrigerator, Gas Water Heater, Utility Connections for Gas Range, Utility Connections for Gas Dryer
Laundry In Basement
Exterior
Exterior Feature Rain Gutters, Storage, Sprinkler System
Garage Spaces 2.0
Fence Fenced
Pool Pool - Inground Heated
Community Features Public Transportation, Shopping, Park, Walk/Jog Trails, Golf, Medical Facility, Bike Path, Highway Access, Private School, Public School, T-Station, Sidewalks
Utilities Available for Gas Range, for Gas Dryer
Roof Type Shingle
Total Parking Spaces 4
Garage Yes
Private Pool true
Building
Foundation Concrete Perimeter
Sewer Public Sewer
Water Public
Schools
Elementary Schools Brooks
Middle Schools Andrews/Mcglynn
High Schools Medford High
Read Less
Want to know what your home might be worth? Contact us for a FREE valuation!

Our team is ready to help you sell your home for the highest possible price ASAP
Bought with Steve McKenna & The Home Advantage Team • Gibson Sotheby's International Realty






