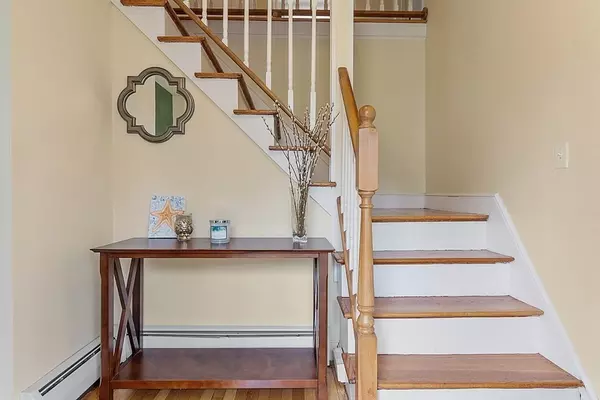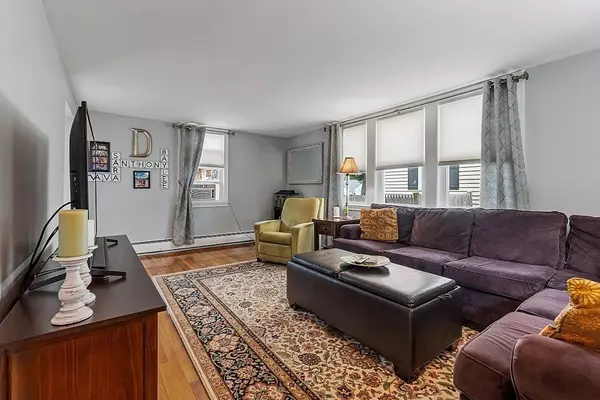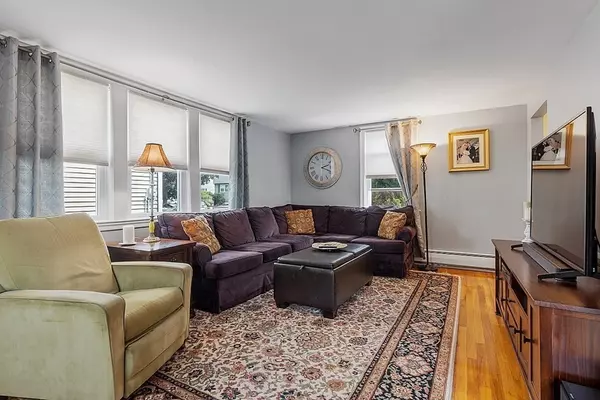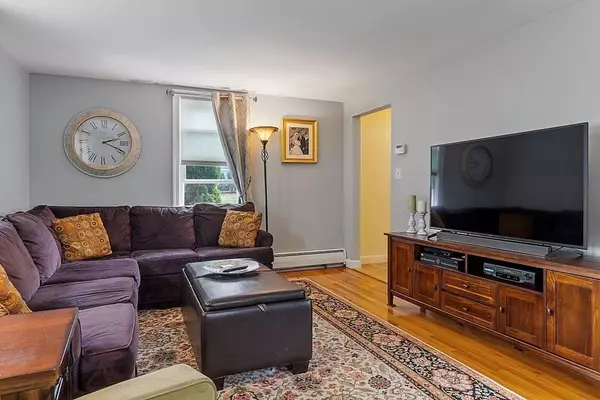$485,000
$449,900
7.8%For more information regarding the value of a property, please contact us for a free consultation.
27 Colonial Rd Peabody, MA 01960
2 Beds
1.5 Baths
1,244 SqFt
Key Details
Sold Price $485,000
Property Type Single Family Home
Sub Type Single Family Residence
Listing Status Sold
Purchase Type For Sale
Square Footage 1,244 sqft
Price per Sqft $389
Subdivision Gardner Park
MLS Listing ID 72876379
Sold Date 09/30/21
Style Cape
Bedrooms 2
Full Baths 1
Half Baths 1
Year Built 1950
Annual Tax Amount $3,515
Tax Year 2021
Lot Size 4,791 Sqft
Acres 0.11
Property Description
INSTANTLY APPEALING HOME LOCATED IN DESIRABLE GARDNER PARK LOCATION. This property offers lots of charm and character throughout starting with a spacious living room with hardwood floors and a wall of windows for added sunshine. Dining room with exquisite bay window that brings the outdoors inside. White cabinet galley style kitchen with small nook area that makes an idea space for an office. Second floor master bedroom and additional bedroom both with hardwood floors. Brand new stylish designer bath with grey tones throughout. Lower level offers additional playroom space, laundry, cedar closet and half bath. Enjoy your outdoor summer fun in this beautifully maintained and well manicured yard with shed that offers electricity. Nice side street location. All new windows 2021, Roof 2013. Minutes to major highway for easy commute.
Location
State MA
County Essex
Zoning R1A
Direction Margin-Colonial Rd
Rooms
Basement Full, Partially Finished, Sump Pump, Concrete
Primary Bedroom Level Second
Dining Room Flooring - Hardwood, Window(s) - Bay/Bow/Box
Kitchen Dining Area, Exterior Access
Interior
Interior Features Bathroom - Half, Play Room
Heating Baseboard, Oil
Cooling None
Flooring Tile, Hardwood
Appliance Range, Dishwasher, Disposal, Microwave, Refrigerator, Electric Water Heater, Tank Water Heater, Utility Connections for Electric Range, Utility Connections for Electric Dryer
Exterior
Exterior Feature Rain Gutters, Storage
Community Features Shopping, Medical Facility, House of Worship, Private School, Public School, Sidewalks
Utilities Available for Electric Range, for Electric Dryer
Roof Type Shingle, Rubber
Total Parking Spaces 3
Garage No
Building
Lot Description Cleared, Level
Foundation Concrete Perimeter
Sewer Public Sewer
Water Public
Schools
Elementary Schools Carrol
Middle Schools Higgins
High Schools Pvmhs
Others
Senior Community false
Read Less
Want to know what your home might be worth? Contact us for a FREE valuation!

Our team is ready to help you sell your home for the highest possible price ASAP
Bought with The Woods Realty Group • Lux Realty North Shore






