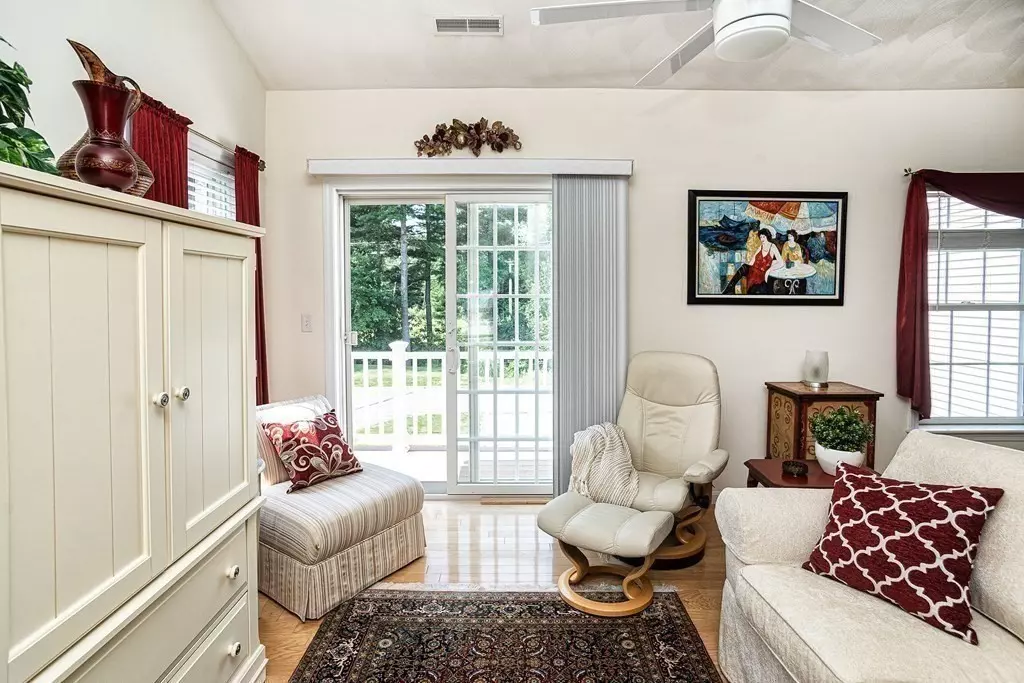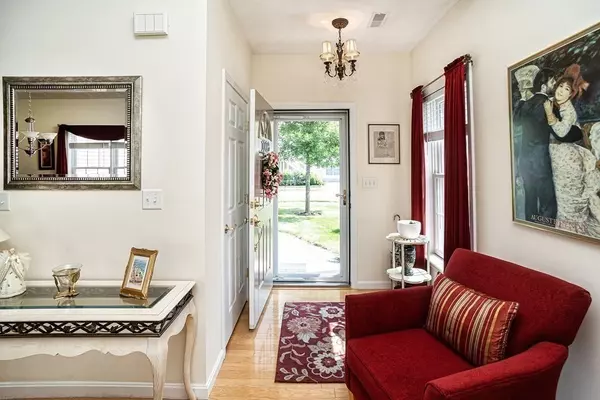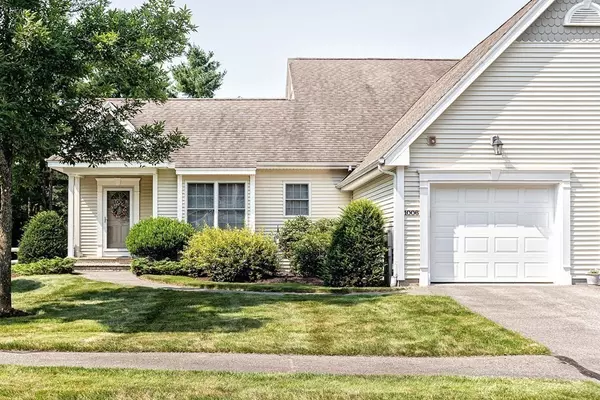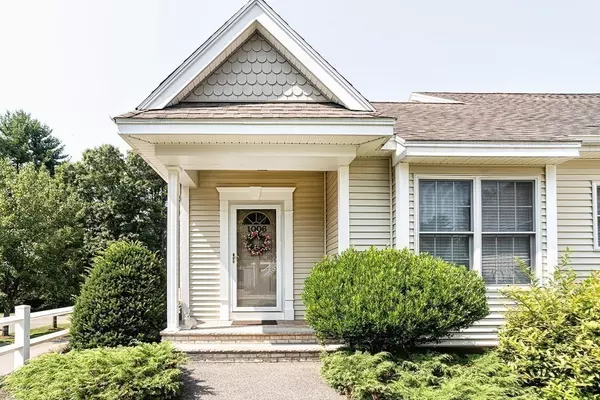$465,000
$449,900
3.4%For more information regarding the value of a property, please contact us for a free consultation.
1006 Alyssa Drive #1006 Groveland, MA 01834
2 Beds
2 Baths
1,301 SqFt
Key Details
Sold Price $465,000
Property Type Condo
Sub Type Condominium
Listing Status Sold
Purchase Type For Sale
Square Footage 1,301 sqft
Price per Sqft $357
MLS Listing ID 72870209
Sold Date 08/31/21
Bedrooms 2
Full Baths 2
HOA Fees $326/mo
HOA Y/N true
Year Built 2004
Annual Tax Amount $5,494
Tax Year 2021
Property Description
Located in the very desirable Whitestone Village, Groveland's Over 55 community, is this pristine end unit. The community consists of several different styles with this style being the most sought after, a true Ranch offering all one floor living. One car garage attached to the unit. Open concept living in the living room and dining room offering vaulted ceilings, hardwood flooring, and a sliding door to your private deck from the living room. Neutral decor and lots of sunlight enhanced by double windows in the dining room. Fully applianced eat-in kitchen with Corian counter tops, double box/bay window and hardwood floors. Two full baths with tile flooring. Spacious private master bedroom suite offering hardwood floors, walk-in closet and lots of sunlight. Washer and dryer included. Meticulous move-in condition. Time for easy living.
Location
State MA
County Essex
Zoning res.
Direction School Street (Rte. 97) to Diane to Alyssa.
Rooms
Primary Bedroom Level Main
Dining Room Cathedral Ceiling(s), Flooring - Hardwood, Open Floorplan
Kitchen Flooring - Hardwood, Window(s) - Bay/Bow/Box, Dining Area, Countertops - Upgraded
Interior
Heating Forced Air, Natural Gas
Cooling Central Air
Flooring Tile, Vinyl, Hardwood
Appliance Range, Dishwasher, Refrigerator
Laundry First Floor, In Unit
Exterior
Garage Spaces 1.0
Community Features Public Transportation, Shopping, Adult Community
Roof Type Shingle
Total Parking Spaces 1
Garage Yes
Building
Story 1
Sewer Public Sewer
Water Public
Others
Pets Allowed Yes w/ Restrictions
Senior Community true
Read Less
Want to know what your home might be worth? Contact us for a FREE valuation!

Our team is ready to help you sell your home for the highest possible price ASAP
Bought with Joyce Sullivan • Keller Williams Realty Evolution






