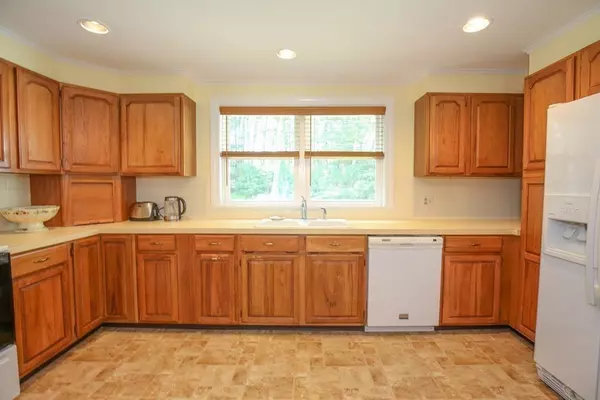$580,000
$549,000
5.6%For more information regarding the value of a property, please contact us for a free consultation.
6 Murray Court Groveland, MA 01834
4 Beds
2 Baths
2,339 SqFt
Key Details
Sold Price $580,000
Property Type Single Family Home
Sub Type Single Family Residence
Listing Status Sold
Purchase Type For Sale
Square Footage 2,339 sqft
Price per Sqft $247
MLS Listing ID 72855163
Sold Date 08/06/21
Style Ranch
Bedrooms 4
Full Baths 2
Year Built 1963
Annual Tax Amount $5,908
Tax Year 2021
Lot Size 0.470 Acres
Acres 0.47
Property Description
Welcome to 6 Murray Ct, architecturally designed and called " An Executive Ranch" because of the size of the rooms. Exceptionally large & bright kitchen, made for a Baker w/ endless counter space & cabinetry. French doors lead to an equally large living room w/ beautiful hardwood floors & a fireplace w/ a new gas insert. The mudroom is endless w/ built in pantry shelves, an extra large closet w/ access to the front/side door & also to the extra large 2 car garage. Even the stairwell to the lower level is double wide- easy to move furniture. All bedrooms have hardwood floors & both bathrooms have been beautifully updated in 2020. This is a really, really nice property! Come & see the screen porch & private views. Come & see the workshop & come & see the huge finished game room & pellet stove. Other amenities include new mini-splits for AC, also a new septic (4 bedrms) in 2015. This home has been well maintained! S BEGIN @ OH. Sat & Sun. 26-27. 11-1:00pm. HURRY!
Location
State MA
County Essex
Zoning Res
Direction Center St to Harvard to Murray Rd to Murray Ct.. OR.... Salem St to Murray Ave to Murray Court
Rooms
Basement Full, Partially Finished, Interior Entry, Bulkhead, Concrete
Primary Bedroom Level Main
Kitchen Dining Area, French Doors, Cabinets - Upgraded, Open Floorplan, Recessed Lighting
Interior
Interior Features Closet, Pantry, Vestibule, Closet - Cedar, Walk-in Storage, Mud Room, Den
Heating Baseboard, Oil, Propane, Pellet Stove, Ductless
Cooling Ductless
Flooring Tile, Laminate, Hardwood, Flooring - Laminate
Fireplaces Number 1
Fireplaces Type Living Room, Wood / Coal / Pellet Stove
Appliance Range, Dishwasher, Microwave, Refrigerator, Washer, Dryer, Oil Water Heater, Utility Connections for Electric Range, Utility Connections for Electric Oven, Utility Connections for Gas Dryer
Laundry Washer Hookup, In Basement
Exterior
Exterior Feature Rain Gutters, Other
Garage Spaces 2.0
Community Features Public Transportation, Shopping, Park, Walk/Jog Trails, Stable(s), Medical Facility, Laundromat, Highway Access, House of Worship, Marina, Public School, T-Station
Utilities Available for Electric Range, for Electric Oven, for Gas Dryer, Washer Hookup
Roof Type Shingle
Total Parking Spaces 2
Garage Yes
Building
Lot Description Level
Foundation Concrete Perimeter
Sewer Private Sewer
Water Public
Schools
Elementary Schools Bagnall
Middle Schools Pentucket
High Schools Pentucket
Read Less
Want to know what your home might be worth? Contact us for a FREE valuation!

Our team is ready to help you sell your home for the highest possible price ASAP
Bought with Kyrsten Verney • Apex Realty Group, LLC






