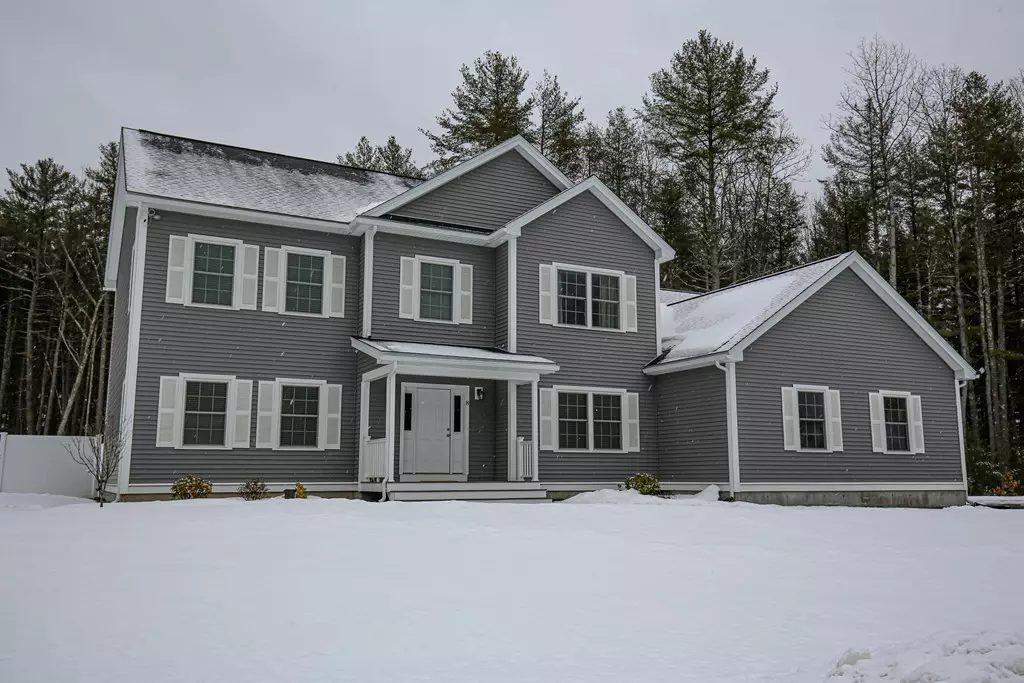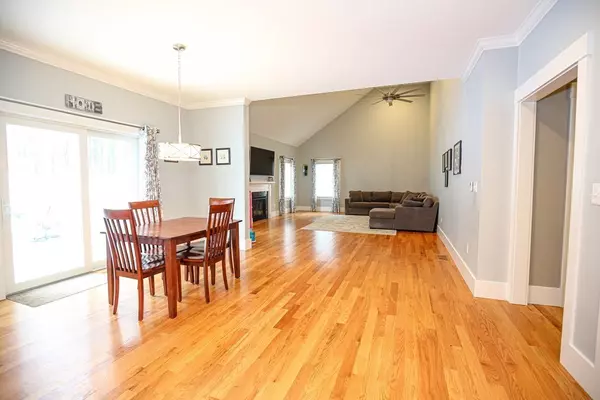$865,000
$799,900
8.1%For more information regarding the value of a property, please contact us for a free consultation.
8 Graeme Way Groveland, MA 01834
4 Beds
2.5 Baths
3,176 SqFt
Key Details
Sold Price $865,000
Property Type Single Family Home
Sub Type Single Family Residence
Listing Status Sold
Purchase Type For Sale
Square Footage 3,176 sqft
Price per Sqft $272
MLS Listing ID 72792823
Sold Date 06/16/21
Style Colonial
Bedrooms 4
Full Baths 2
Half Baths 1
HOA Fees $6/ann
HOA Y/N true
Year Built 2018
Annual Tax Amount $10,225
Tax Year 2021
Lot Size 1.000 Acres
Acres 1.0
Property Description
Why wait for new construction? This 2018 home is well off the beaten path, on a quiet cul de sac, excellent commuter location, minutes from the Georgetown/Boxford line. Enjoy fishing ponds, trails, skiing, and sledding all minutes away! At home you will enjoy an incredibly large, completely fenced in backyard, expansive driveway, oversized garage, and a nice warm shed to tinker in! Leave the long haul to the kitchen with groceries behind! The side entry garage is a dream come true, just a few short steps into the mud room and kitchen! The floor plan is no cookie cutter version, with home office, and WIDE open living spaces. The well appointed kitchen has a ton of elbow room and pantry. The secondary bedrooms are equally impressive, larger than most, two with walk in closets! Second floor washer and dryer means no more dragging that laundry up and down the stairs!The basement and walk up attic are ready and waiting for finishing! Shown by appointment Sat and Sun, to qualified buyers.
Location
State MA
County Essex
Zoning RA
Direction Uptack to Esty way, left on Graeme way.
Rooms
Family Room Ceiling Fan(s), Vaulted Ceiling(s), Flooring - Hardwood, Open Floorplan
Basement Full, Bulkhead, Unfinished
Primary Bedroom Level Second
Dining Room Flooring - Hardwood, Open Floorplan
Kitchen Closet/Cabinets - Custom Built, Flooring - Hardwood, Dining Area, Pantry, Countertops - Stone/Granite/Solid, Kitchen Island, Breakfast Bar / Nook, Deck - Exterior, Exterior Access, Open Floorplan, Slider, Gas Stove
Interior
Interior Features Closet, Mud Room
Heating Forced Air, Propane
Cooling Central Air
Flooring Tile, Carpet, Hardwood, Flooring - Hardwood
Fireplaces Number 1
Fireplaces Type Family Room
Appliance Range, Dishwasher, Refrigerator, Propane Water Heater, Tank Water Heaterless, Utility Connections for Gas Range, Utility Connections for Gas Oven, Utility Connections for Electric Dryer
Laundry Electric Dryer Hookup, Washer Hookup, Second Floor
Exterior
Exterior Feature Rain Gutters, Storage, Professional Landscaping, Sprinkler System
Garage Spaces 3.0
Fence Fenced/Enclosed, Fenced
Utilities Available for Gas Range, for Gas Oven, for Electric Dryer, Washer Hookup
Total Parking Spaces 3
Garage Yes
Building
Foundation Concrete Perimeter
Sewer Private Sewer
Water Private
Schools
Elementary Schools Bagnall
Middle Schools Prsd
High Schools Prsd
Others
Acceptable Financing Contract
Listing Terms Contract
Read Less
Want to know what your home might be worth? Contact us for a FREE valuation!

Our team is ready to help you sell your home for the highest possible price ASAP
Bought with Key Team Sold • Leading Edge Real Estate






