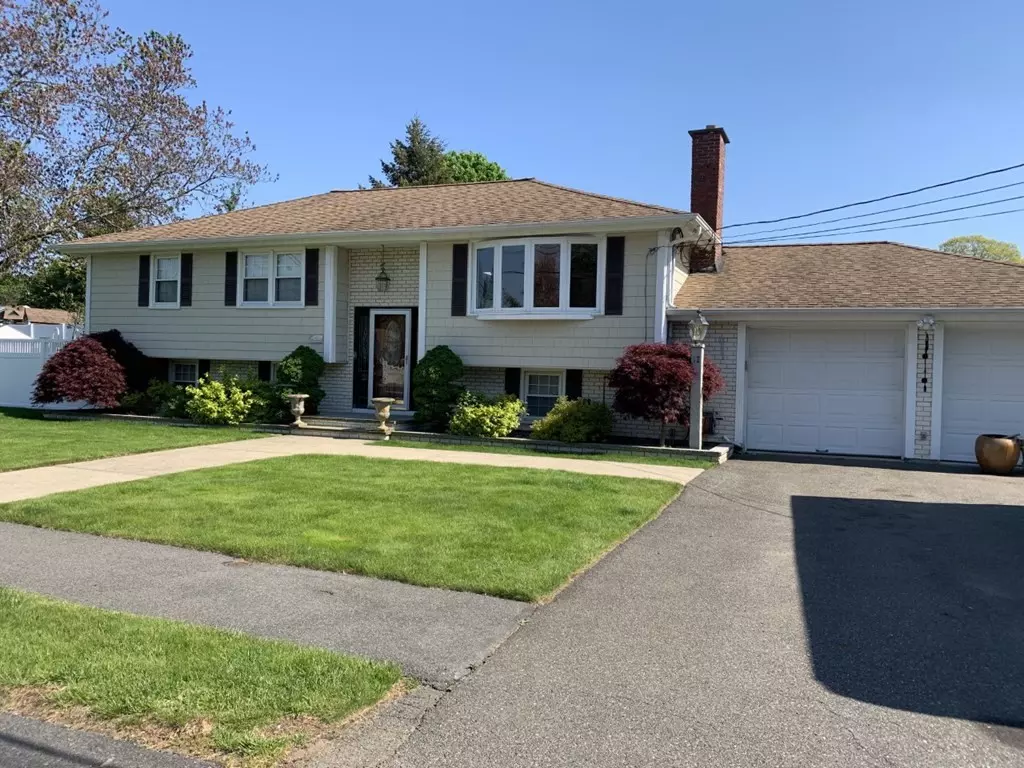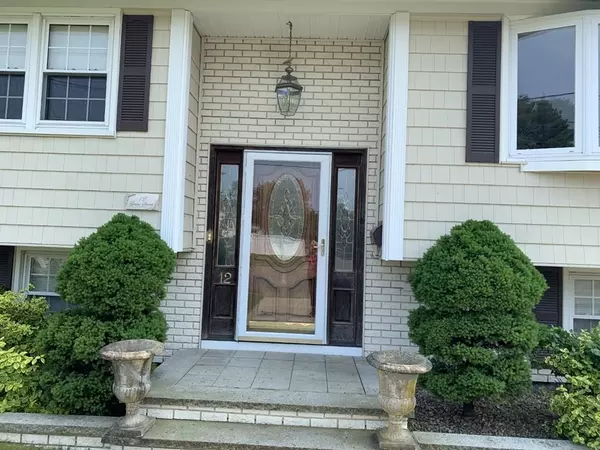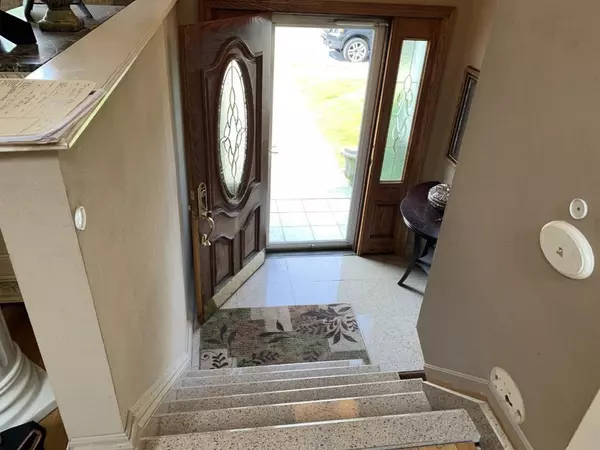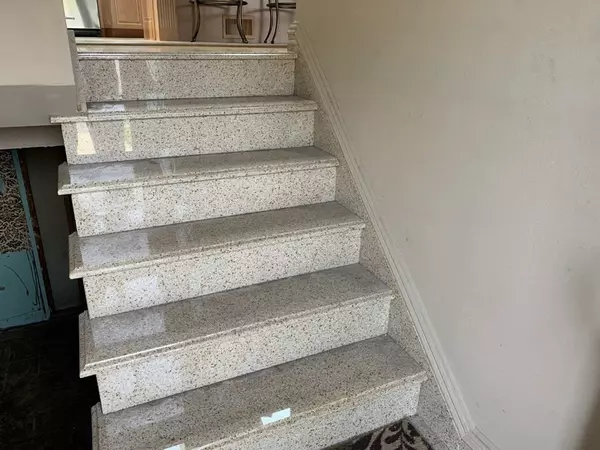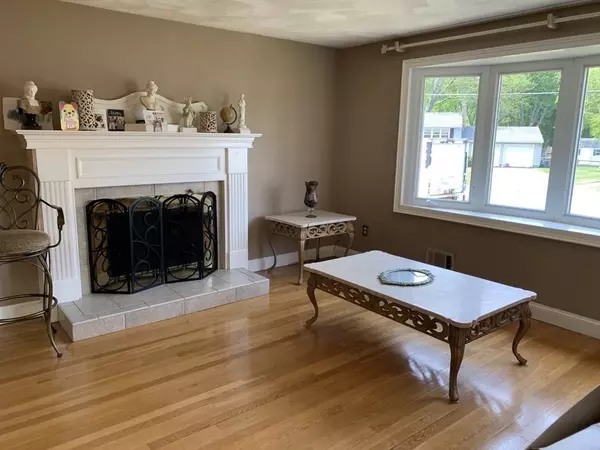$655,000
$625,000
4.8%For more information regarding the value of a property, please contact us for a free consultation.
12 Grant Street Peabody, MA 01960
2 Beds
1 Bath
2,107 SqFt
Key Details
Sold Price $655,000
Property Type Single Family Home
Sub Type Single Family Residence
Listing Status Sold
Purchase Type For Sale
Square Footage 2,107 sqft
Price per Sqft $310
Subdivision West Peabody
MLS Listing ID 72835093
Sold Date 07/15/21
Bedrooms 2
Full Baths 1
HOA Y/N false
Year Built 1960
Annual Tax Amount $6,084
Tax Year 2021
Lot Size 0.340 Acres
Acres 0.34
Property Description
Showings start at Open House12-2 Sat 5/22 & Sun 5/23. Ideal for Contractor with incredible potential! Impressive exterior w/cedar impression siding. LR w/FPL open to DR. Kitchen w/custom cabinets, granite counters, SS appl, vaulted ceiling w/skylights, 2 BR's & FR w/sliders to double Fiberon deck. HW fls on main level. Basement incomplete 24x44' plumbed for bath, laundry w/sink & cedar closet. Ingr pool needs completion. Granite tile surrounds pool area. Pool house 23x23' w/heat & A/C needs completion which consists of LR, DR, BA & kitchen. Appliances included for pool house refrig, dbl wall oven, microwave, DW & 6 burner cooktop stove have not been installed. Incomplete bath. Shower has been installed. Pool house connects to mud room in main house & has 2 closets. Outdoor kitchen w/4'grill, 4' SS exhaust hood & granite counters. 200 amp electrical w/100 amp sub panel, 2 storage sheds. Shed for pool equip 16x20'. Underground well for sprinklers.
Location
State MA
County Essex
Area West Peabody
Zoning R1
Direction Off Lake Street
Rooms
Family Room Ceiling Fan(s), Flooring - Hardwood
Basement Full, Partially Finished, Sump Pump, Concrete
Primary Bedroom Level First
Dining Room Flooring - Hardwood
Kitchen Cathedral Ceiling(s), Flooring - Stone/Ceramic Tile, Countertops - Stone/Granite/Solid, Cabinets - Upgraded, Open Floorplan, Stainless Steel Appliances
Interior
Interior Features Mud Room
Heating Forced Air, Natural Gas
Cooling Central Air
Flooring Tile, Hardwood, Flooring - Stone/Ceramic Tile
Fireplaces Number 1
Fireplaces Type Living Room
Appliance Range, Dishwasher, Disposal, Microwave, Refrigerator, Gas Water Heater, Tank Water Heater, Utility Connections for Electric Range, Utility Connections for Electric Oven, Utility Connections for Electric Dryer
Laundry In Basement, Washer Hookup
Exterior
Exterior Feature Rain Gutters, Storage, Professional Landscaping, Sprinkler System
Garage Spaces 2.0
Fence Fenced
Community Features Shopping, Park, Walk/Jog Trails, Golf, Medical Facility, Laundromat, Bike Path, Conservation Area, Highway Access, House of Worship, Private School, Public School
Utilities Available for Electric Range, for Electric Oven, for Electric Dryer, Washer Hookup
Roof Type Shingle
Total Parking Spaces 4
Garage Yes
Building
Lot Description Level
Foundation Concrete Perimeter
Sewer Public Sewer
Water Public
Schools
Elementary Schools Mccarthy
Middle Schools Higgins
High Schools Pvmhs
Others
Senior Community false
Read Less
Want to know what your home might be worth? Contact us for a FREE valuation!

Our team is ready to help you sell your home for the highest possible price ASAP
Bought with Karima Kamal • Keller Williams Realty


