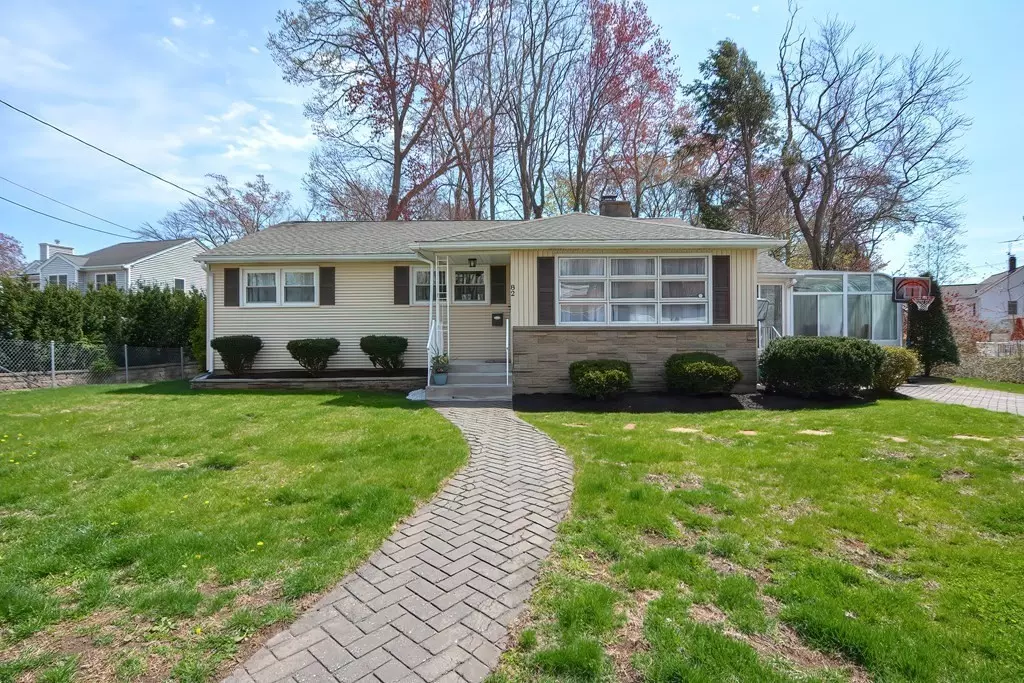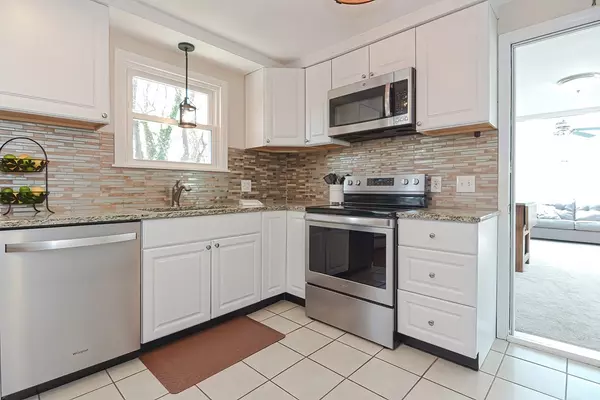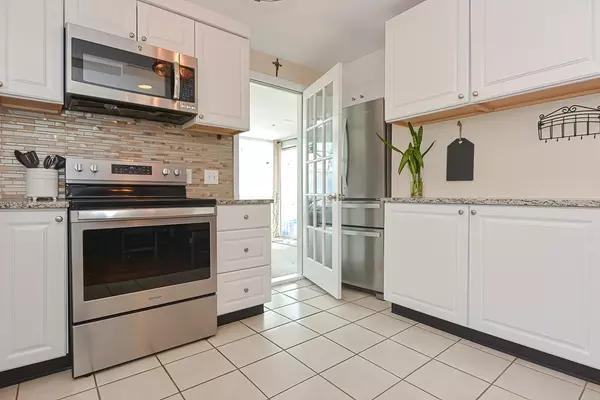$335,000
$315,000
6.3%For more information regarding the value of a property, please contact us for a free consultation.
82 Superior View Blvd North Providence, RI 02911
3 Beds
2 Baths
2,234 SqFt
Key Details
Sold Price $335,000
Property Type Single Family Home
Sub Type Single Family Residence
Listing Status Sold
Purchase Type For Sale
Square Footage 2,234 sqft
Price per Sqft $149
Subdivision Fruit Hill/Fatima
MLS Listing ID 72823046
Sold Date 07/15/21
Style Ranch
Bedrooms 3
Full Baths 2
Year Built 1956
Annual Tax Amount $4,975
Tax Year 2020
Lot Size 5,227 Sqft
Acres 0.12
Property Description
HOME SWEET HOME! This turn-key Ranch style home is the one you've been waiting for! Beautifully updated...fantastic neighborhood...close to everything! You'll fall in love with the gorgeous white Kitchen w/tile backsplash, granite counters, stainless appliances, open to Dining Room...spacious all-season heated Sun Room...fireplaced Living Room...updated Full Bath...3 generous Bedrooms...decor lighting...gleaming hardwood floors...freshly painted in neutral colors. The Lower Level is newly finished with plenty of space to spread out - Family Room, Exercise Area, Laundry, Full Bath, Bonus Room (currently used as a Bedroom). Windows have been replaced. Roof approximately 10 yrs old. Outside you will find a lovely private wooded yard with great patio perfect for that morning coffee or outdoor dining and entertaining! Call today for your private showing and see what makes this home so special! Showings begin on Saturday 5/1, by appointment only. All Buyers MUST be accompanied by an agent.
Location
State RI
County Providence
Zoning RL13
Direction Fruit Hill Ave. to Superior View Blvd.
Rooms
Family Room Closet, Flooring - Wood, Recessed Lighting
Basement Full, Finished, Interior Entry, Radon Remediation System
Primary Bedroom Level First
Dining Room Flooring - Hardwood, Lighting - Overhead
Kitchen Flooring - Stone/Ceramic Tile, Countertops - Stone/Granite/Solid, Stainless Steel Appliances, Lighting - Overhead
Interior
Interior Features Ceiling Fan(s), Lighting - Overhead, Recessed Lighting, Closet, Sun Room, Exercise Room, Bonus Room
Heating Baseboard, Oil
Cooling Window Unit(s)
Flooring Wood, Tile, Carpet, Hardwood, Flooring - Wall to Wall Carpet, Flooring - Wood
Fireplaces Number 1
Fireplaces Type Living Room
Appliance Range, Dishwasher, Microwave, Refrigerator, Oil Water Heater
Laundry In Basement
Exterior
Community Features Public Transportation, Shopping, Park, Medical Facility, Highway Access, Private School, Public School
Roof Type Shingle
Total Parking Spaces 4
Garage No
Building
Lot Description Wooded
Foundation Concrete Perimeter
Sewer Public Sewer
Water Public
Others
Senior Community false
Read Less
Want to know what your home might be worth? Contact us for a FREE valuation!

Our team is ready to help you sell your home for the highest possible price ASAP
Bought with Paula Gallant • HomeSmart Professionals Real Estate






