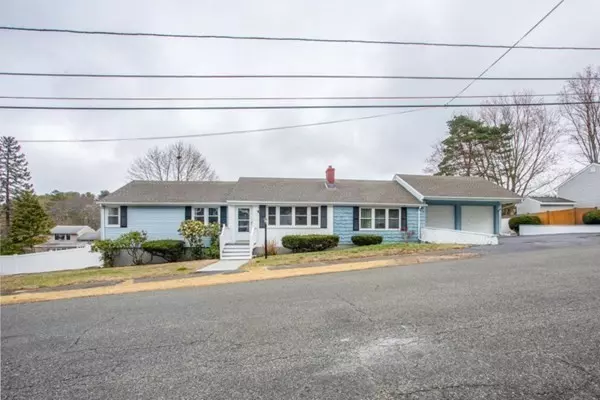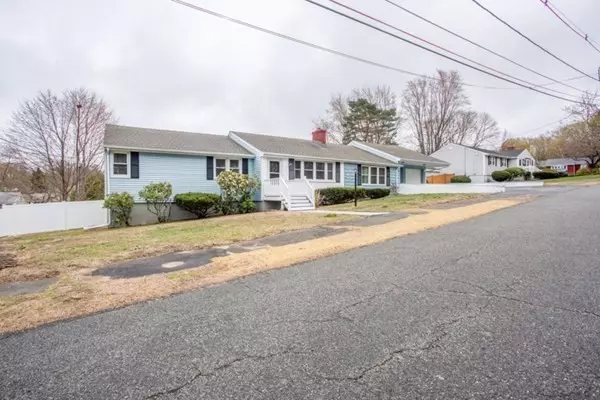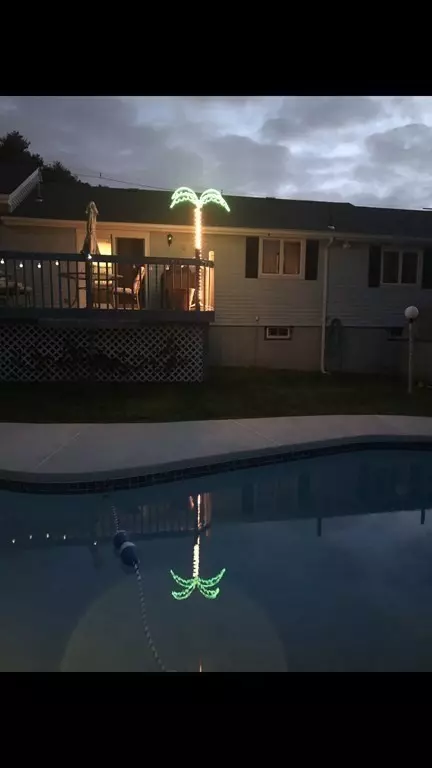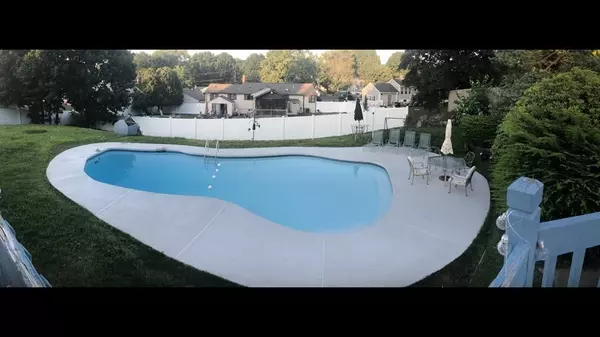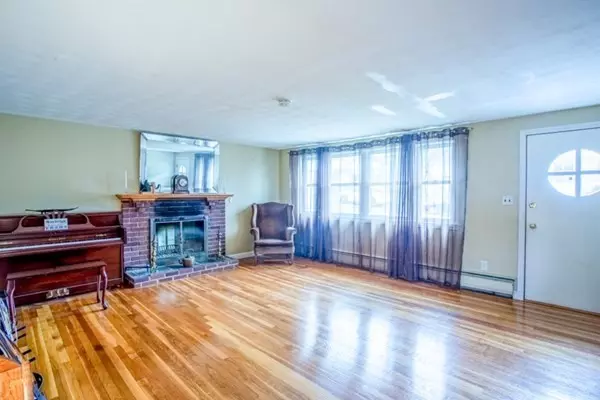$650,000
$599,900
8.4%For more information regarding the value of a property, please contact us for a free consultation.
14 Hamerick Rd Peabody, MA 01960
3 Beds
2.5 Baths
2,317 SqFt
Key Details
Sold Price $650,000
Property Type Single Family Home
Sub Type Single Family Residence
Listing Status Sold
Purchase Type For Sale
Square Footage 2,317 sqft
Price per Sqft $280
Subdivision West Peabody
MLS Listing ID 72813400
Sold Date 06/29/21
Style Ranch
Bedrooms 3
Full Baths 2
Half Baths 1
HOA Y/N false
Year Built 1960
Annual Tax Amount $5,285
Tax Year 2021
Lot Size 0.340 Acres
Acres 0.34
Property Description
Desirable and convenient West Peabody location this Ranch has a fully finished basement and loads of improvements ! Newer roof, newer hot water tank, totally redone Inground Gunite pool (new pump, gunite, decking, tiling) and so much more! Way more living space than meets the eye - the main level features family room with fireplace, half bath, living room with fireplace, large kitchen with dining bar, dining room, three bedrooms and a full bath. The lower level features laundry room, hot tub (sold as is), large great room with fireplace, gorgeous huge full bathroom and a bonus room. Great space for guests, home offices, etc. Attached two car garage. Large deck off the back and level lot with the gorgeous refurbished pool are the perfect spaces to be for summer ! Gas heat. Wood floors. Double sided fireplace.
Location
State MA
County Essex
Area West Peabody
Zoning R1
Direction Winona to Hamerick
Rooms
Family Room Closet, Flooring - Stone/Ceramic Tile
Basement Full, Finished
Primary Bedroom Level First
Dining Room Closet, Flooring - Wood
Kitchen Breakfast Bar / Nook, Stainless Steel Appliances
Interior
Interior Features Walk-In Closet(s), Great Room, Bonus Room
Heating Baseboard, Natural Gas, Electric, Fireplace(s)
Cooling Wall Unit(s)
Flooring Wood, Tile, Flooring - Stone/Ceramic Tile
Fireplaces Number 3
Fireplaces Type Family Room, Living Room
Appliance Range, Dishwasher, Disposal, Refrigerator, Washer, Dryer, Gas Water Heater, Tank Water Heater, Utility Connections for Electric Range
Laundry In Basement
Exterior
Exterior Feature Storage
Garage Spaces 2.0
Fence Fenced
Pool In Ground
Community Features Shopping, Highway Access
Utilities Available for Electric Range
Roof Type Shingle
Total Parking Spaces 2
Garage Yes
Private Pool true
Building
Lot Description Level
Foundation Concrete Perimeter
Sewer Public Sewer
Water Public
Others
Senior Community false
Read Less
Want to know what your home might be worth? Contact us for a FREE valuation!

Our team is ready to help you sell your home for the highest possible price ASAP
Bought with Renee Merchant • Lyv Realty


