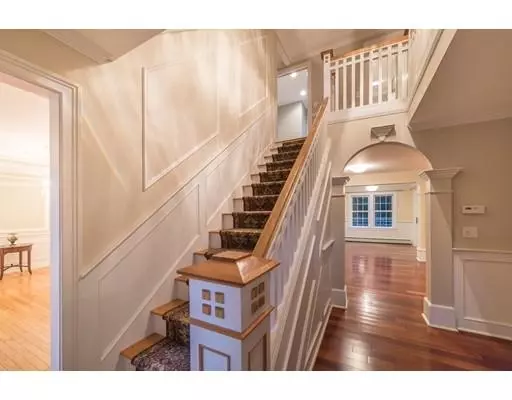$675,000
$679,900
0.7%For more information regarding the value of a property, please contact us for a free consultation.
32 Benjamin Street Groveland, MA 01834
5 Beds
2.5 Baths
3,819 SqFt
Key Details
Sold Price $675,000
Property Type Single Family Home
Sub Type Single Family Residence
Listing Status Sold
Purchase Type For Sale
Square Footage 3,819 sqft
Price per Sqft $176
MLS Listing ID 72554487
Sold Date 11/12/19
Style Colonial
Bedrooms 5
Full Baths 2
Half Baths 1
Year Built 2000
Annual Tax Amount $9,709
Tax Year 2019
Lot Size 1.000 Acres
Acres 1.0
Property Description
Curb appeal defined! Incredible craftsmanship and detail is apparent from the minute you step inside. This beautiful home is ideal for entertaining with room to spread out and enjoy the indoor and outdoor space. Custom eat-in kitchen with granite, stainless appliances, double ovens, cooktop and hood, and breakfast bar, spacious dining room will fit a crowd, living room with stone fireplace and built-ins, sun room with cathedral ceilings and French doors to covered deck. and cozy screened porch overlooking the pool area. Upstairs you will find three bedrooms with hardwood floors, laundry room, home office with separate entrance,and a newly remodeled master bath with heated floors, soaking tub, double vanities, and tiled shower. Finished third floor includes two more bedrooms, and there's more! Gorgeous finished basement with radiant heat and sliders to your covered patio, heated pool, basketball court, fire pit, and pergola. Seasonal views of Johnson's Pond. Your paradise awaits!
Location
State MA
County Essex
Zoning res
Direction Salem to Pond to Benjamin
Rooms
Basement Full, Partially Finished, Walk-Out Access, Interior Entry
Primary Bedroom Level Second
Dining Room Beamed Ceilings, Flooring - Hardwood, Chair Rail, Wainscoting, Lighting - Sconce, Crown Molding
Kitchen Flooring - Hardwood, Dining Area, Countertops - Stone/Granite/Solid, Breakfast Bar / Nook, Recessed Lighting, Stainless Steel Appliances, Crown Molding
Interior
Interior Features Ceiling - Cathedral, Ceiling Fan(s), Wainscoting, Ceiling - Beamed, Recessed Lighting, Home Office-Separate Entry, Sun Room, Bonus Room, Internet Available - Broadband
Heating Baseboard, Propane
Cooling None
Flooring Tile, Carpet, Hardwood, Flooring - Wall to Wall Carpet, Flooring - Stone/Ceramic Tile
Fireplaces Number 1
Fireplaces Type Living Room
Appliance Oven, Dishwasher, Microwave, Countertop Range, Refrigerator, Range Hood, Propane Water Heater, Tank Water Heaterless, Utility Connections for Gas Range, Utility Connections for Electric Dryer
Laundry Flooring - Stone/Ceramic Tile, Electric Dryer Hookup, Second Floor
Exterior
Exterior Feature Balcony / Deck, Garden
Garage Spaces 2.0
Pool Pool - Inground Heated
Community Features Public Transportation, Shopping, Park, Walk/Jog Trails, Stable(s), Golf, Medical Facility, Laundromat, Conservation Area, Highway Access, House of Worship, Public School
Utilities Available for Gas Range, for Electric Dryer
Roof Type Shingle
Total Parking Spaces 4
Garage Yes
Private Pool true
Building
Lot Description Wooded
Foundation Concrete Perimeter
Sewer Private Sewer
Water Private
Read Less
Want to know what your home might be worth? Contact us for a FREE valuation!

Our team is ready to help you sell your home for the highest possible price ASAP
Bought with Lynn Pappas • RE/MAX On The River, Inc.






