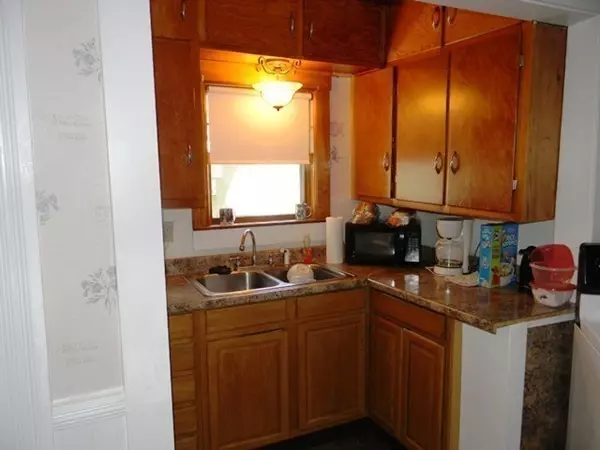$144,000
$144,900
0.6%For more information regarding the value of a property, please contact us for a free consultation.
84 Jean St Gardner, MA 01440
3 Beds
2 Baths
1,359 SqFt
Key Details
Sold Price $144,000
Property Type Multi-Family
Sub Type 2 Family - 2 Units Up/Down
Listing Status Sold
Purchase Type For Sale
Square Footage 1,359 sqft
Price per Sqft $105
MLS Listing ID 72410286
Sold Date 01/03/19
Bedrooms 3
Full Baths 2
Year Built 1910
Annual Tax Amount $2,526
Tax Year 2018
Lot Size 8,276 Sqft
Acres 0.19
Property Description
This affordable two family home in Gardner is a rare find! Turnkey home or will make great investment or owner occupied home. The low maintenance exterior has been sided and has replacement vinyl windows. Each unit has a private entrance and flexible floor plan. The first floor has a large, eat in kitchen/dining at the center of the house with 2 bedrooms and living room. Upstairs has similar layout with 1 bedroom. The basement also has a laundry hook-up, room for storage and exterior access. Many recent updates roof, furnace, hot water heaters, electric panels and more.
Location
State MA
County Worcester
Zoning Mixed Use
Direction West Broadway turn left onto Jean Street home is first on right. Look for sign.
Rooms
Basement Full, Walk-Out Access, Interior Entry, Concrete
Interior
Interior Features Unit 1 Rooms(Living Room, Kitchen), Unit 2 Rooms(Living Room, Kitchen)
Heating Unit 1(Hot Water Baseboard, Oil), Unit 2(Hot Water Baseboard, Oil)
Cooling Unit 1(None), Unit 2(None)
Flooring Vinyl, Carpet, Hardwood
Appliance Unit 1(Range, Refrigerator), Unit 2(Range, Refrigerator), Electric Water Heater, Tank Water Heater, Utility Connections for Electric Range, Utility Connections for Electric Dryer
Laundry Washer Hookup
Exterior
Community Features Shopping, Pool, Tennis Court(s), Golf, Medical Facility, Laundromat, Conservation Area, Highway Access, Sidewalks
Utilities Available for Electric Range, for Electric Dryer, Washer Hookup
Roof Type Shingle
Garage No
Building
Lot Description Gentle Sloping
Story 3
Foundation Brick/Mortar, Granite
Sewer Public Sewer
Water Public
Schools
Elementary Schools Elm St Elm
Middle Schools Gardner Ms
High Schools Gardner Hs
Read Less
Want to know what your home might be worth? Contact us for a FREE valuation!

Our team is ready to help you sell your home for the highest possible price ASAP
Bought with Kathy Fink • Keller Williams Realty North Central






