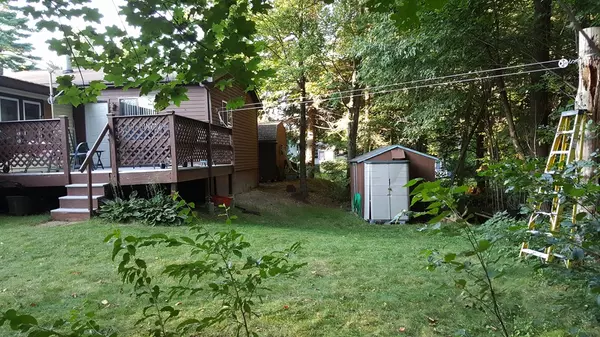$147,500
$147,500
For more information regarding the value of a property, please contact us for a free consultation.
35 Champagne Road Gardner, MA 01440
3 Beds
2.5 Baths
1,700 SqFt
Key Details
Sold Price $147,500
Property Type Mobile Home
Sub Type Mobile Home
Listing Status Sold
Purchase Type For Sale
Square Footage 1,700 sqft
Price per Sqft $86
Subdivision Heritage Village
MLS Listing ID 72392256
Sold Date 11/16/18
Bedrooms 3
Full Baths 2
Half Baths 1
HOA Fees $463
HOA Y/N true
Tax Year 2017
Lot Size 6,534 Sqft
Acres 0.15
Property Description
Must see!!! This 1700 SQ FT home is uncommonly spacious. Many in the area commonly range from about 900 – 1300 SQ FT, this home provides owners the living space that really feels comfortable. A nicely maintained 3 bedroom, 2-1/2 Bath, 1 Office (family room or 4th BDRM), ranch in Heritage Village Park includes an open-concept kitchen, dining room, and living room with high ceilings and a fireplace. Skylights provide natural sunlight, and a full size 15 FT x 16 FT deck facing the backyard. Kitchen with refrigerator, stove, dishwasher, pantry, and breakfast bar equips any home-owner with the space they need. Master bedroom has a large closet and private bathroom. Laundry/mudroom area with plenty of shelving and cabinets. A work shop and 2 storage sheds provide utility space. Completely upgraded in Year 2006 with new kitchen, bathrooms, flooring, carpeting, trim, paint, etc., as well as new vinyl windows and siding. New roof 2014, to include new skylights and back-up generator.
Location
State MA
County Worcester
Zoning res
Direction Approaching from South Gardner Center. Take Rte 2A East toward Westminster approx. 1 mile.
Rooms
Family Room Walk-In Closet(s), Closet, Flooring - Vinyl, Window(s) - Bay/Bow/Box, French Doors, Deck - Exterior, High Speed Internet Hookup
Primary Bedroom Level Main
Dining Room Skylight, Flooring - Laminate, Window(s) - Bay/Bow/Box, Open Floorplan, Remodeled
Kitchen Skylight, Flooring - Vinyl, Pantry, Countertops - Upgraded, Breakfast Bar / Nook, Cabinets - Upgraded, Dryer Hookup - Electric, Exterior Access
Interior
Heating Central, Forced Air, Oil
Cooling Window Unit(s)
Flooring Vinyl, Carpet, Wood Laminate
Fireplaces Number 1
Fireplaces Type Living Room
Appliance Range, Dishwasher, Disposal, Microwave, Refrigerator, Freezer, Electric Water Heater, Tank Water Heater, Utility Connections for Electric Range, Utility Connections for Electric Oven, Utility Connections for Electric Dryer
Laundry First Floor, Washer Hookup
Exterior
Exterior Feature Storage
Garage Spaces 1.0
Community Features Public Transportation, Shopping, Medical Facility, Laundromat, Highway Access, House of Worship, Public School
Utilities Available for Electric Range, for Electric Oven, for Electric Dryer, Washer Hookup
Roof Type Shingle
Total Parking Spaces 3
Garage Yes
Building
Lot Description Level
Foundation Slab
Sewer Public Sewer
Water Public
Others
Senior Community true
Special Listing Condition Real Estate Owned
Read Less
Want to know what your home might be worth? Contact us for a FREE valuation!

Our team is ready to help you sell your home for the highest possible price ASAP
Bought with Tammy C. Morrison • Tammy Morrison Real Estate






