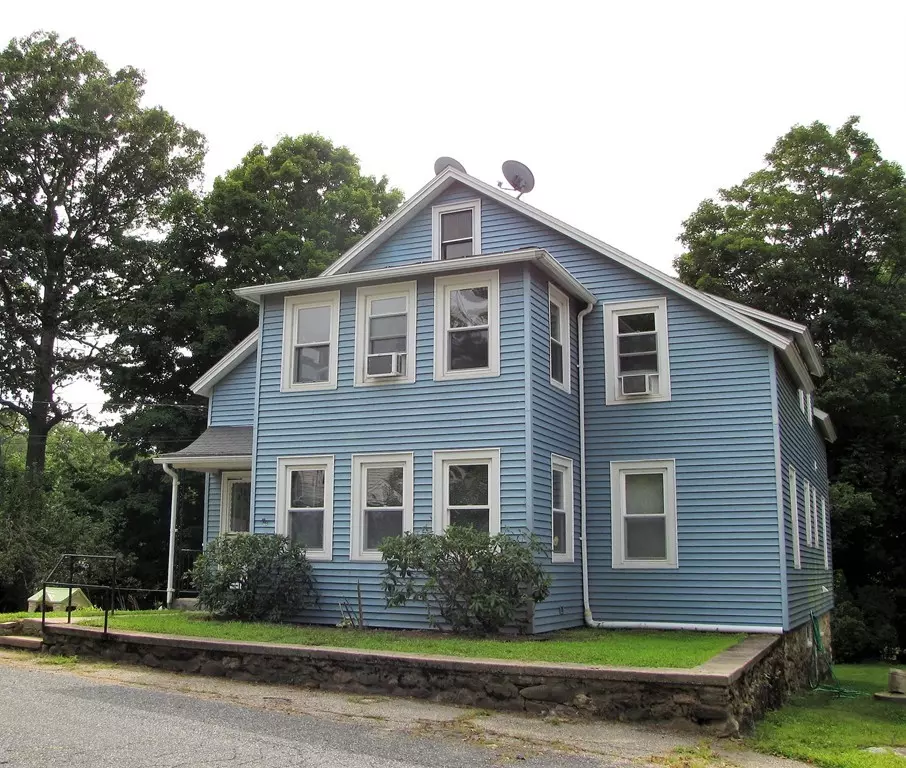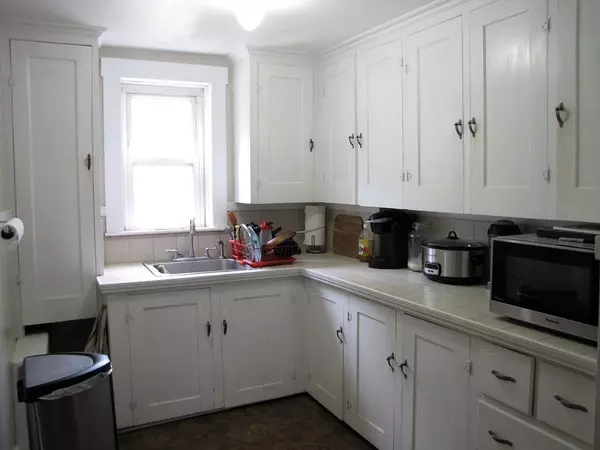$247,000
$249,000
0.8%For more information regarding the value of a property, please contact us for a free consultation.
12 Ames St Southbridge, MA 01550
5 Beds
2 Baths
2,528 SqFt
Key Details
Sold Price $247,000
Property Type Multi-Family
Sub Type Multi Family
Listing Status Sold
Purchase Type For Sale
Square Footage 2,528 sqft
Price per Sqft $97
MLS Listing ID 72546341
Sold Date 10/31/19
Bedrooms 5
Full Baths 2
Year Built 1939
Annual Tax Amount $3,351
Tax Year 2018
Lot Size 0.480 Acres
Acres 0.48
Property Description
Excellent opportunity for investors or owner occupied buyers! This spacious and well maintained 2 family sits in a family friendly neighborhood and is MOVE IN READY! The 1st floor unit features 2 bedrooms, living room, den, kitchen with large dining area and hardwoods and built ins throughout. The 2nd floor unit has 3 bedrooms, an updated kitchen with a spacious dining area, pantry, living room, den and walk up attic. Both units have de-lead certificates, separate laundry and storage areas. Oversized corner lot with a private yard, 2 car garage and lots of off street parking. Convenient to shopping, restaurants and schools.
Location
State MA
County Worcester
Zoning res
Direction Main St to Pleasant St to Hillcrest to Ames
Rooms
Basement Walk-Out Access
Interior
Interior Features Unit 1(Lead Certification Available, Storage, Bathroom With Tub & Shower), Unit 2(Pantry, Lead Certification Available, Storage, Bathroom With Tub & Shower), Unit 1 Rooms(Living Room, Dining Room, Kitchen, Office/Den), Unit 2 Rooms(Living Room, Dining Room, Kitchen, Office/Den)
Heating Unit 1(Oil), Unit 2(Gas)
Cooling Unit 1(Window AC), Unit 2(Window AC)
Flooring Unit 1(undefined), Unit 2(Tile Floor)
Appliance Unit 1(Range, Refrigerator), Unit 2(Range, Dishwasher, Refrigerator)
Laundry Unit 1 Laundry Room, Unit 2 Laundry Room
Exterior
Exterior Feature Garden
Garage Spaces 1.0
Community Features Public Transportation, Shopping, Golf, Medical Facility, Laundromat, Conservation Area, Highway Access, House of Worship, Private School, Public School
Roof Type Shingle
Total Parking Spaces 4
Garage Yes
Building
Lot Description Corner Lot
Story 3
Foundation Stone
Sewer Public Sewer
Water Public
Others
Senior Community false
Acceptable Financing Contract
Listing Terms Contract
Read Less
Want to know what your home might be worth? Contact us for a FREE valuation!

Our team is ready to help you sell your home for the highest possible price ASAP
Bought with Christi Smith • Hometown Realty Associates LLC






