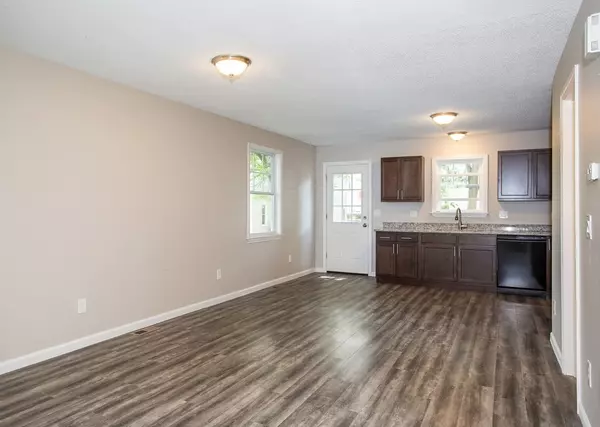$249,987
$249,987
For more information regarding the value of a property, please contact us for a free consultation.
53-55 Allendale St Springfield, MA 01107
10 Beds
3 Baths
3,004 SqFt
Key Details
Sold Price $249,987
Property Type Multi-Family
Sub Type Duplex
Listing Status Sold
Purchase Type For Sale
Square Footage 3,004 sqft
Price per Sqft $83
MLS Listing ID 72514660
Sold Date 11/01/19
Bedrooms 10
Full Baths 2
Half Baths 2
Year Built 2004
Annual Tax Amount $3,450
Tax Year 2019
Lot Size 4,791 Sqft
Acres 0.11
Property Description
AMAZING! You must see this fabulous Duplex! The living space and updates are incredible in both units. Truly a one of a kind home with 5 bedrooms and 1.5 baths in each side!! You and/or your tenants will love living here. Potential owners unit features brand new kitchen with custom cabinets, granite counters and new appliances. The open floor plan, modern finishes and stylish flooring are absolutely stunning. All utilities are separate with gas heat and hot water...… there's even central air!! This home was built in 2004 so no worries about lead paint or outdated systems requiring continuous maintenance. Incredible location right down the street from Baystate Medial with quick access to highways and downtown! The potential for rental income could be over $3000 a month with these spacious units..... Or live in 1 unit while the other unit pays the mortgage and then some...!
Location
State MA
County Hampden
Zoning R2
Direction Chestnut to Allendale
Rooms
Basement Finished
Interior
Interior Features Unit 1(Upgraded Cabinets, Upgraded Countertops, Bathroom With Tub & Shower, Open Floor Plan), Unit 2(Bathroom With Tub & Shower), Unit 1 Rooms(Kitchen, Living RM/Dining RM Combo), Unit 2 Rooms(Kitchen, Living RM/Dining RM Combo)
Heating Unit 1(Forced Air, Gas), Unit 2(Forced Air, Gas)
Cooling Unit 1(Central Air), Unit 2(Central Air)
Flooring Carpet, Unit 1(undefined), Unit 2(Wall to Wall Carpet)
Appliance Unit 1(Microwave, Refrigerator - ENERGY STAR, Dishwasher - ENERGY STAR, Rangetop - ENERGY STAR), Unit 2(Refrigerator - ENERGY STAR, Vent Hood, Rangetop - ENERGY STAR), Gas Water Heater, Utility Connections for Gas Range, Utility Connections for Gas Dryer, Utility Connections for Electric Dryer
Laundry Unit 1 Laundry Room, Unit 2 Laundry Room
Exterior
Exterior Feature Rain Gutters
Utilities Available for Gas Range, for Gas Dryer, for Electric Dryer
Roof Type Shingle
Total Parking Spaces 4
Garage No
Building
Story 6
Foundation Concrete Perimeter
Sewer Public Sewer
Water Public
Read Less
Want to know what your home might be worth? Contact us for a FREE valuation!

Our team is ready to help you sell your home for the highest possible price ASAP
Bought with The Rez Group • BKaye Realty






