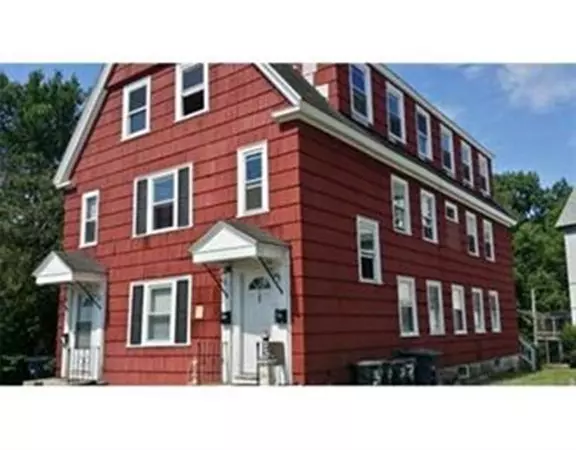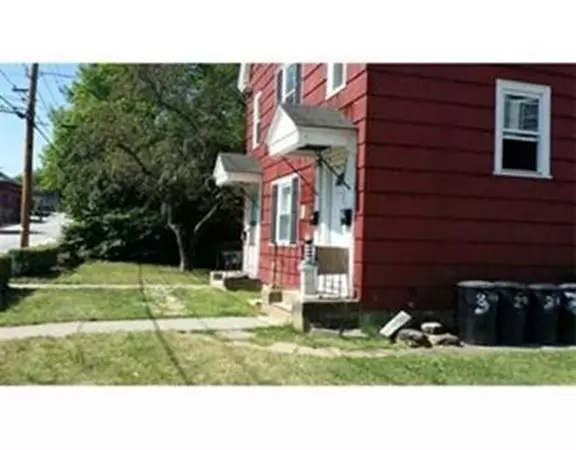$134,900
$134,900
For more information regarding the value of a property, please contact us for a free consultation.
121 Central St Southbridge, MA 01550
7 Beds
3.5 Baths
3,870 SqFt
Key Details
Sold Price $134,900
Property Type Multi-Family
Sub Type 3 Family
Listing Status Sold
Purchase Type For Sale
Square Footage 3,870 sqft
Price per Sqft $34
MLS Listing ID 71995517
Sold Date 07/24/18
Bedrooms 7
Full Baths 3
Half Baths 1
Year Built 1915
Annual Tax Amount $2,691
Tax Year 2014
Lot Size 6,534 Sqft
Acres 0.15
Property Description
WONDERFUL OPPORTUNITY TO OWN THIS GREAT MULTIFAMILY UNIT! LIVE ON THE ONE FLOOR AND LET THE OTHERS PAY YOUR BILLS! WOULD MAKE FOR A GREAT OWNER OCCUPIED UNIT! MANY UPDATES THROUGH-OUT~ BRAND NEW FURNACES FOR 2 UNITS! UPDATED ELECTRICAL THROUGH OUT WITH OWNERS METER! YOU'LL LOVE THE REPLACEMENT WINDOWS! RIVER VIEWS! GREAT LOCATION, HARDWOOD FLOORS, WASHER/DRYER HOOK UPS IN THE UNITS! GREAT PORCH AREA FOR RELAXING, WALK TO THE CENTER OF TOWN! GREAT CORNER LOT WITH OFF STREET PARKING! UNIT 1 IS THE OWNERS SUITE, W/FULL REMODEL IN 2012- INCLUDING 1.5BATH, METICULOUSLY MAINTAINED & CARED FOR, THE PROPERTY BOASTS OF 3UNITS W/WONDERFUL LAYOUT, SPACIOUS ROOMS, W/FANTASIC NATURAL LIGHT, NATURAL WOODWORK. 2ND FLOOR IS RENTED W/NEW TENANT, THIRD AND FIRST FLOOR ARE BEING FRESHLY PAINTED AND CLEANED READY FOR A NEW TENANT! 2ND & 3RD FLOOR COULD EASILY BE USED AS A 3 BEDROOM. LG LIVING RMS W/NEW WINDOWS, THIS IS NOT A DRIVE BY IT'S A MUST SEE! CALL NOW! UNIT 1 & EXTERIOR HAVE LEAD CERTS.
Location
State MA
County Worcester
Direction Main Street to Central Street
Rooms
Basement Full, Interior Entry
Interior
Interior Features Unit 2(Pantry, Storage), Unit 3(Pantry, Storage), Unit 1 Rooms(Living Room, Kitchen), Unit 2 Rooms(Living Room, Kitchen), Unit 3 Rooms(Living Room, Kitchen)
Heating Unit 1(Oil), Unit 2(Oil), Unit 3(Oil)
Flooring Wood, Carpet, Varies Per Unit, Hardwood
Appliance Unit 1(Range, Refrigerator), Unit 2(Range, Refrigerator), Unit 3(Range, Refrigerator), Gas Water Heater, Utility Connections for Gas Range, Utility Connections for Electric Range, Utility Connections for Electric Dryer, Utility Connections Varies per Unit
Laundry Washer Hookup
Exterior
Exterior Feature Rain Gutters
Community Features Public Transportation, Shopping, Golf, Medical Facility, Laundromat, House of Worship, Public School
Utilities Available for Gas Range, for Electric Range, for Electric Dryer, Washer Hookup, Varies per Unit
Roof Type Shingle
Total Parking Spaces 6
Garage No
Building
Lot Description Corner Lot
Story 6
Foundation Stone
Sewer Public Sewer
Water Public
Schools
Elementary Schools Southbridge
Middle Schools Southbridge
High Schools Southbridge
Read Less
Want to know what your home might be worth? Contact us for a FREE valuation!

Our team is ready to help you sell your home for the highest possible price ASAP
Bought with Realty Delia Group • EXIT Realty Partners






