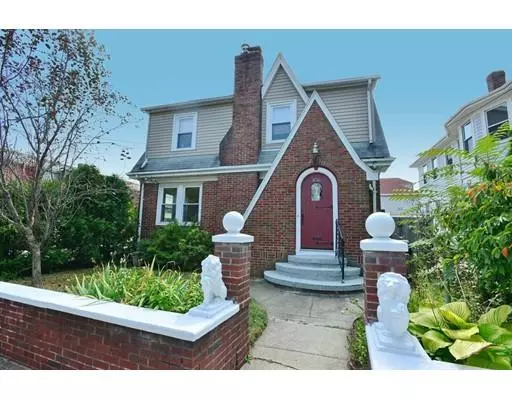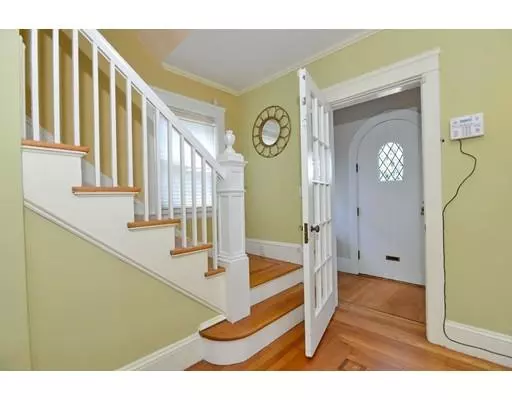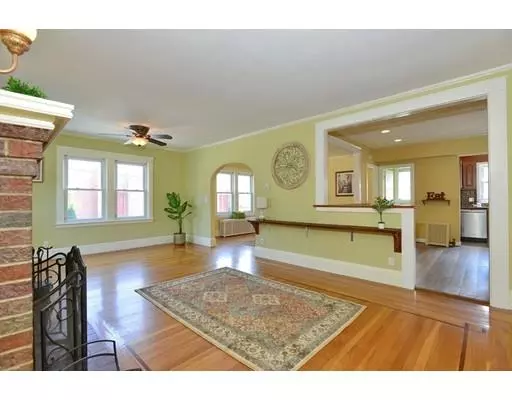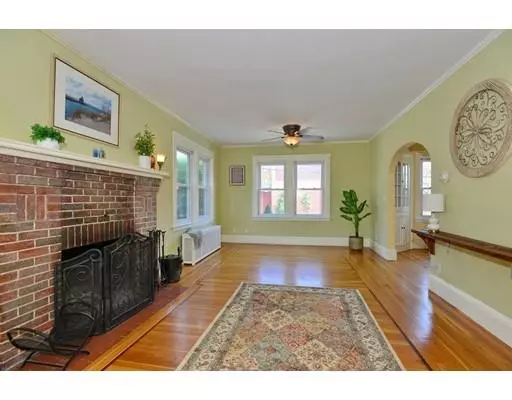$259,900
$259,900
For more information regarding the value of a property, please contact us for a free consultation.
456 Eaton St. Providence, RI 02908
3 Beds
2.5 Baths
1,744 SqFt
Key Details
Sold Price $259,900
Property Type Single Family Home
Sub Type Single Family Residence
Listing Status Sold
Purchase Type For Sale
Square Footage 1,744 sqft
Price per Sqft $149
Subdivision Elmhurst
MLS Listing ID 72564699
Sold Date 10/24/19
Style Colonial, Tudor
Bedrooms 3
Full Baths 2
Half Baths 1
HOA Y/N false
Year Built 1925
Annual Tax Amount $6,103
Tax Year 2019
Lot Size 3,484 Sqft
Acres 0.08
Property Description
Charming 3 bedroom- 2 1/2 bath Tudor located in Elmhurst! Updated kitchen with stainless steel appl., tile back splash, rec. lights and new flooring. Holiday sized din.room with french doors- Large family room features wood burning brick fireplace- Bonus room (addition) off back of home could be 4th bedroom or home office/Has sep. entrance. Built in's, archways, vestibule, high ceilings & hardwood flooring with inlay! Spacious bedrooms & ceder closet on 2nd fl. Walk up attic gives potential for more living space! Full basement-Rec. room/full bath and storage. Fenced in corner lot with deck and 2 car garage! Newer gas heating sys., newer windows & 200 amp elec. breakers. Minutes to Downtown Providence- Maj.highways, shopping & many restaurants. Short walk to the park, PC & LaSalle. Great owner occupy or investment!!
Location
State RI
County Providence
Zoning r1
Direction GPS
Rooms
Basement Full, Partially Finished, Interior Entry, Concrete
Primary Bedroom Level Second
Dining Room Flooring - Hardwood, Open Floorplan, Lighting - Sconce, Archway
Kitchen Flooring - Laminate, Cabinets - Upgraded, Recessed Lighting, Stainless Steel Appliances, Gas Stove
Interior
Interior Features Home Office, Play Room, Vestibule
Heating Natural Gas
Cooling Window Unit(s)
Flooring Tile, Laminate, Hardwood, Flooring - Hardwood
Fireplaces Number 1
Fireplaces Type Living Room
Appliance Range, Dishwasher, Disposal, Microwave, Refrigerator, Washer, Dryer, Gas Water Heater, Utility Connections for Gas Range, Utility Connections for Gas Dryer
Laundry In Basement, Washer Hookup
Exterior
Garage Spaces 2.0
Fence Fenced/Enclosed, Fenced
Community Features Highway Access, Public School, Sidewalks
Utilities Available for Gas Range, for Gas Dryer, Washer Hookup
Roof Type Shingle
Total Parking Spaces 4
Garage Yes
Building
Lot Description Corner Lot, Level
Foundation Other
Sewer Public Sewer
Water Public
Others
Senior Community false
Read Less
Want to know what your home might be worth? Contact us for a FREE valuation!

Our team is ready to help you sell your home for the highest possible price ASAP
Bought with Wendie Palermo • Coldwell Banker Residential Brokerage - Franklin






