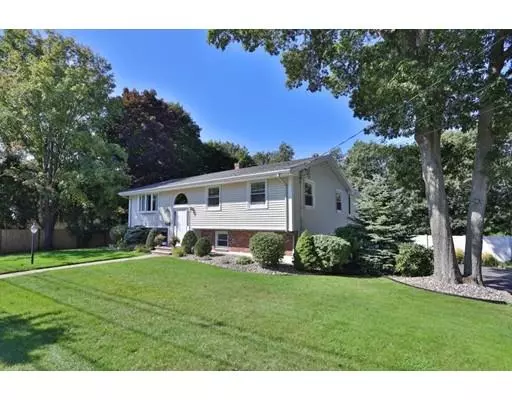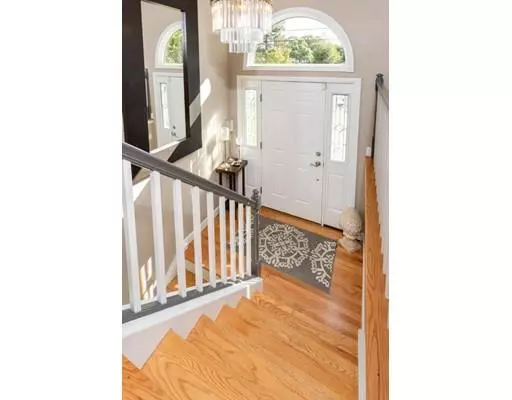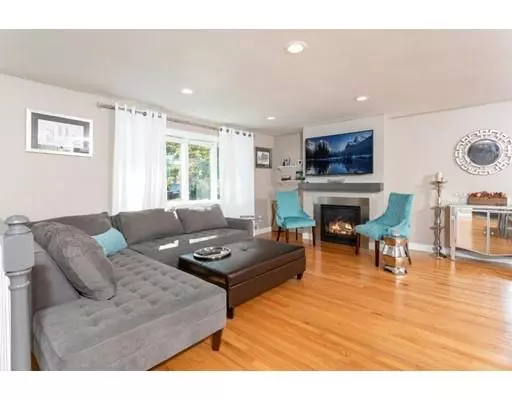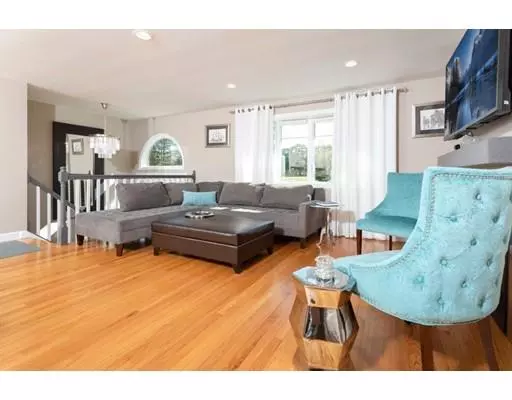$720,000
$689,900
4.4%For more information regarding the value of a property, please contact us for a free consultation.
46 Catherine Drive Peabody, MA 01960
3 Beds
3 Baths
2,242 SqFt
Key Details
Sold Price $720,000
Property Type Single Family Home
Sub Type Single Family Residence
Listing Status Sold
Purchase Type For Sale
Square Footage 2,242 sqft
Price per Sqft $321
Subdivision West
MLS Listing ID 72562811
Sold Date 10/22/19
Bedrooms 3
Full Baths 3
Year Built 1963
Annual Tax Amount $5,695
Tax Year 2019
Lot Size 0.350 Acres
Acres 0.35
Property Description
Home of EXCEPTIONAL quality, design & decor. Great location for this STUNNING 3-bedroom Split Entry abutting the Sagamore Golf Course. Open & bright floor plan with FIREPLACE living room, new antique WHITE custom cabinet kitchen with QUARTZ counters and BACKSPLASH ISLAND with PENDENTS, and stainless appliances. Master bedroom has CATHEDRAL ceiling with dramatic PALLADIUM window, walk in closet and FULL bath with JACUZZI tub and NEW vanity. Lower level has spacious family room with gas stove, full bath and OFFICE/4th bedroom. A PRIVATE OASIS best describes the yard. Spacious DECK with outdoor T.V. for summer enjoyment leads to the beautiful in-ground heated PEBBLE TECH gunite in ground pool. STAMPED concrete deck for pool and NEW PAVER patio. Beautiful landscaping with MATURE plantings for total natural privacy. A truly exceptional home!
Location
State MA
County Essex
Zoning R1
Direction Lowell Street to Catherine Drive
Rooms
Family Room Flooring - Wall to Wall Carpet, Recessed Lighting
Basement Full, Finished, Interior Entry, Garage Access, Sump Pump
Primary Bedroom Level First
Dining Room Flooring - Hardwood, Balcony / Deck, Exterior Access
Kitchen Flooring - Hardwood, Countertops - Stone/Granite/Solid, Kitchen Island, Stainless Steel Appliances, Lighting - Pendant
Interior
Interior Features Closet, Recessed Lighting, Office
Heating Forced Air, Natural Gas
Cooling Central Air
Flooring Wood, Tile, Laminate, Flooring - Laminate
Fireplaces Number 1
Fireplaces Type Living Room
Appliance Range, Dishwasher, Disposal, Microwave, Refrigerator, Utility Connections for Gas Range
Laundry Flooring - Stone/Ceramic Tile, In Basement
Exterior
Exterior Feature Storage, Professional Landscaping, Sprinkler System, Decorative Lighting
Garage Spaces 2.0
Fence Fenced
Pool Pool - Inground Heated
Community Features Shopping, Park, Golf
Utilities Available for Gas Range
Roof Type Shingle
Total Parking Spaces 6
Garage Yes
Private Pool true
Building
Lot Description Level
Foundation Concrete Perimeter
Sewer Public Sewer
Water Public
Schools
Elementary Schools Burke
Middle Schools Higgins
High Schools Pvmhs
Others
Senior Community false
Acceptable Financing Contract
Listing Terms Contract
Read Less
Want to know what your home might be worth? Contact us for a FREE valuation!

Our team is ready to help you sell your home for the highest possible price ASAP
Bought with Bianca Carlson • The Procopio Companies






