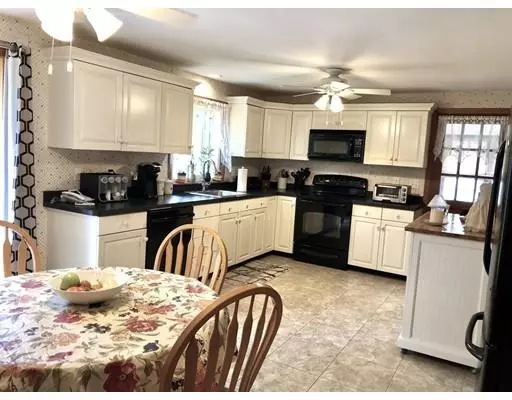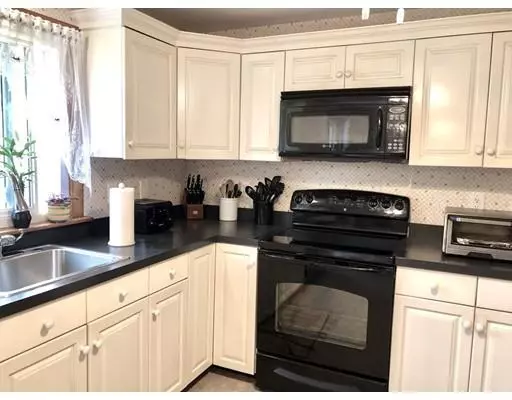$355,000
$339,900
4.4%For more information regarding the value of a property, please contact us for a free consultation.
25 Mount Vernon Cir Lawrence, MA 01843
3 Beds
1.5 Baths
1,232 SqFt
Key Details
Sold Price $355,000
Property Type Single Family Home
Sub Type Single Family Residence
Listing Status Sold
Purchase Type For Sale
Square Footage 1,232 sqft
Price per Sqft $288
Subdivision Mount Vernon
MLS Listing ID 72559806
Sold Date 10/28/19
Style Raised Ranch
Bedrooms 3
Full Baths 1
Half Baths 1
HOA Y/N false
Year Built 1964
Annual Tax Amount $3,631
Tax Year 2019
Lot Size 10,890 Sqft
Acres 0.25
Property Description
Welcome to highly sought after MOUNT VERNON neighborhood! Meticulously maintained raised ranch offering 3 bedrooms & 1.5 baths.This home has been lovingly cared for by the same owner for almost 20 years. Property sits on over a 10,000 square foot lot. Two car heated garage. Enter the property through the garage or the side entry mudroom leading you to a large eat in kitchen w/ nice white cabinets, kitchen also offers a large pantry & slider that opens to the large landscaped yard. Not one but two wood burning fireplaces! Bedrooms are a nice size w/ generous closets & hardwood floors underneath the laminate. Master bedroom has its own half bath and the full bath has recently been given a face lift with newer vanity & glass shower. Need more space? There is a family room in the lower level w/ a wet bar, Mass Save insulated whole house and attic in 2017. State of the art Roth Safety Oil Tank, 200 amp electrical in 2018. Simply too much to list! Stop by one of our open houses this weekend.
Location
State MA
County Essex
Area South Lawrence
Zoning Res
Direction Mount Vernon Street to Mt. Vernon Circle
Rooms
Family Room Ceiling Fan(s), Flooring - Wall to Wall Carpet, Wet Bar
Basement Finished
Primary Bedroom Level First
Kitchen Ceiling Fan(s), Flooring - Laminate, Pantry, Slider
Interior
Interior Features Mud Room, Wet Bar
Heating Baseboard, Oil
Cooling None
Flooring Vinyl, Carpet, Hardwood
Fireplaces Number 2
Fireplaces Type Living Room
Appliance Range, Dishwasher, Disposal, Microwave, Refrigerator, Washer, Dryer, Oil Water Heater, Utility Connections for Electric Range, Utility Connections for Electric Dryer
Laundry In Basement
Exterior
Garage Spaces 2.0
Community Features Sidewalks
Utilities Available for Electric Range, for Electric Dryer
Waterfront false
Roof Type Shingle
Total Parking Spaces 4
Garage Yes
Building
Lot Description Cul-De-Sac
Foundation Concrete Perimeter
Sewer Public Sewer
Water Public
Schools
Elementary Schools Frost
Middle Schools Frost
High Schools Lawrence Hs
Others
Senior Community false
Read Less
Want to know what your home might be worth? Contact us for a FREE valuation!

Our team is ready to help you sell your home for the highest possible price ASAP
Bought with Hernan Guerrero • Blairemont Realty Group, LLC






