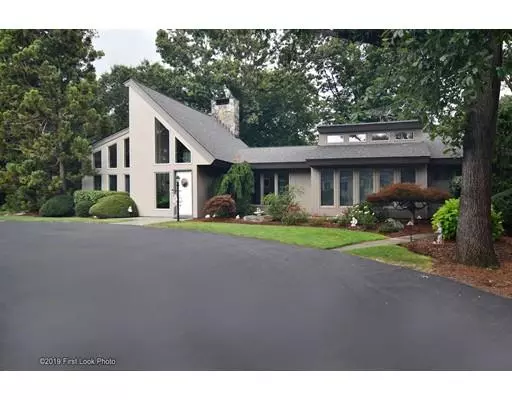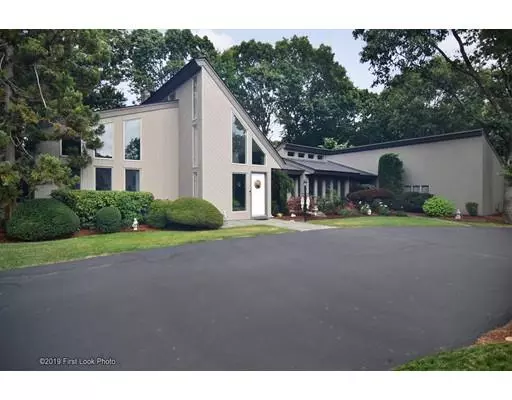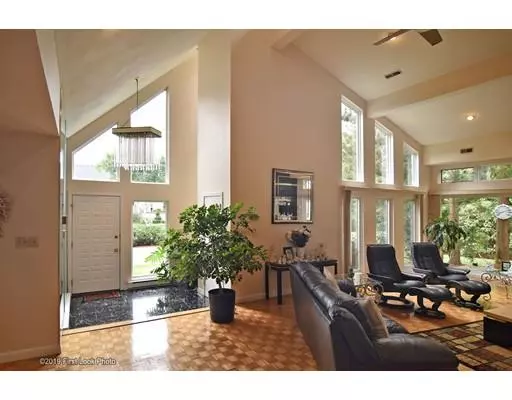$630,000
$649,000
2.9%For more information regarding the value of a property, please contact us for a free consultation.
2 Elden Court Lincoln, RI 02865
3 Beds
4 Baths
4,300 SqFt
Key Details
Sold Price $630,000
Property Type Single Family Home
Sub Type Single Family Residence
Listing Status Sold
Purchase Type For Sale
Square Footage 4,300 sqft
Price per Sqft $146
Subdivision Gray'S Estate Ii
MLS Listing ID 72547730
Sold Date 10/25/19
Style Contemporary
Bedrooms 3
Full Baths 3
Half Baths 2
HOA Y/N false
Year Built 1987
Annual Tax Amount $8,198
Tax Year 2019
Lot Size 0.880 Acres
Acres 0.88
Property Description
Large One Level Contemporary with Three Bedrooms all with Private Bathrooms. Two Half Bathrooms, Marble Entrance, Parquet Floors, Open Living, Large Living Room with Wood Burning Fireplace and Wet Bar, Dining Area, Gourmet Kitchen with Newer Stainless-Steel Appliances and Plenty of Cabinets, Laundry Room with Sink. Master Suite with Large French Doors, Jacuzzi Tub, Sauna, and Three Sinks. Skylights, Central Air, Gas Heat, Finished Basement with Cedar Closet, Family Room and Exercise Area. Three Car Garage, Newer Roof, Newer Anderson Sliders and Windows and Patio. Taxes Reflect 35% Homestead. A Must See. Call Today for Your Private Showing.
Location
State RI
County Providence
Zoning RA40
Direction See GPS
Rooms
Basement Partial, Interior Entry, Bulkhead, Concrete
Interior
Interior Features Sauna/Steam/Hot Tub, Wet Bar
Heating Central
Cooling Central Air
Flooring Tile, Carpet, Marble, Parquet
Fireplaces Number 1
Appliance Range, Dishwasher, Disposal, Trash Compactor, Microwave, Refrigerator, Washer, Dryer, Gas Water Heater, Utility Connections for Electric Range, Utility Connections for Electric Oven, Utility Connections for Electric Dryer
Laundry Washer Hookup
Exterior
Exterior Feature Professional Landscaping, Sprinkler System
Garage Spaces 3.0
Community Features Public Transportation, Shopping, Pool, Park, Walk/Jog Trails, Stable(s), Public School
Utilities Available for Electric Range, for Electric Oven, for Electric Dryer, Washer Hookup
Roof Type Shingle
Total Parking Spaces 7
Garage Yes
Building
Lot Description Cul-De-Sac, Corner Lot, Underground Storage Tank
Foundation Concrete Perimeter
Sewer Public Sewer
Water Public
Others
Senior Community false
Read Less
Want to know what your home might be worth? Contact us for a FREE valuation!

Our team is ready to help you sell your home for the highest possible price ASAP
Bought with Non Member • Non Member Office






