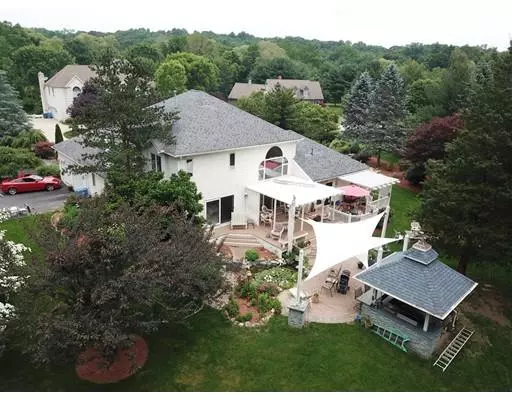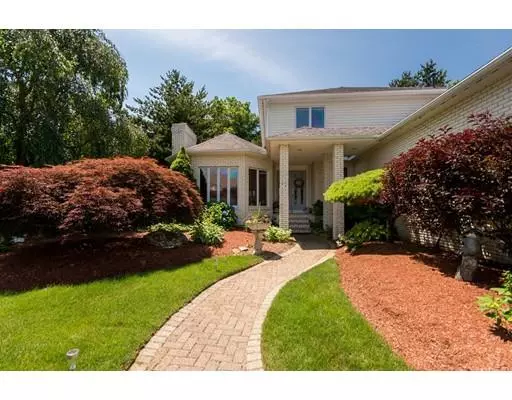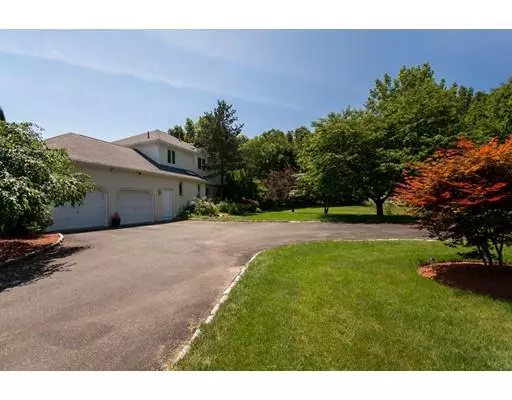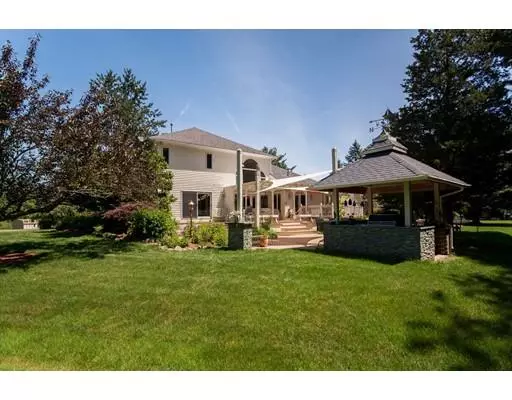$580,000
$619,900
6.4%For more information regarding the value of a property, please contact us for a free consultation.
17 East Butterfly Way Lincoln, RI 02865
5 Beds
2.5 Baths
2,966 SqFt
Key Details
Sold Price $580,000
Property Type Single Family Home
Sub Type Single Family Residence
Listing Status Sold
Purchase Type For Sale
Square Footage 2,966 sqft
Price per Sqft $195
Subdivision Limerock
MLS Listing ID 72532316
Sold Date 10/25/19
Style Contemporary
Bedrooms 5
Full Baths 2
Half Baths 1
HOA Y/N false
Year Built 1992
Annual Tax Amount $7,248
Tax Year 2019
Lot Size 0.940 Acres
Acres 0.94
Property Description
Spectacular setting of property surrounded by conservation land & state woods. Located in established, high-end Butterfly Estates, this gorgeous home, nestled on .94 acres w/ lots of privacy on cul-de-sac, is an entertainers delight! From the porch-deck off kitchen & master bed, step out to landscaped, spacious yard w/ 2 koi ponds, grill house, fire pit, landscape lighting, & irrigation system. Renovated thru out, this custom, single-owner home boasts 4-5 bed, 2.5 bath, & 2966SF. Gleaming hardwoods on 1st floor, tailored w/ master bed-bath suite overlooking koi pond, cathedral family rm, sunken living rm w/ fireplace, eat-in kitchen w/ granite, stainless, formal dining, & laundry rm. Enjoy 3 bed & full bath on upper level. Amenities: central a/c, central vac, alarm, Bose system & lots of storage. In-law possibilities in partial-finished basement awaiting final touches. Close highway access convenient to drive from your 2 car oversized garage to commuter rail12(min) and Boston(45 min)!
Location
State RI
County Providence
Zoning RA40
Direction MA take 295S to 146S to Breakneck Hill Rd exit, left off exit, 3/4 mile on left take E Butterfly Way
Rooms
Family Room Cathedral Ceiling(s), Flooring - Hardwood, Open Floorplan, Remodeled
Basement Full, Partially Finished, Interior Entry, Garage Access
Primary Bedroom Level First
Dining Room Flooring - Hardwood
Kitchen Closet/Cabinets - Custom Built, Flooring - Hardwood, Countertops - Stone/Granite/Solid, Countertops - Upgraded, Kitchen Island, Deck - Exterior, Exterior Access, Recessed Lighting, Remodeled, Slider, Lighting - Overhead
Interior
Interior Features Central Vacuum, High Speed Internet
Heating Central, Forced Air, Natural Gas
Cooling Central Air, Whole House Fan
Flooring Tile, Carpet, Laminate, Hardwood, Wood Laminate
Fireplaces Number 1
Fireplaces Type Living Room
Appliance Oven, Dishwasher, Disposal, Microwave, Countertop Range, Refrigerator, Washer, Dryer, Vacuum System, Tank Water Heaterless, Utility Connections for Gas Range, Utility Connections for Electric Oven, Utility Connections for Gas Dryer
Laundry Laundry Closet, Electric Dryer Hookup, Washer Hookup, First Floor
Exterior
Exterior Feature Rain Gutters, Storage, Sprinkler System, Decorative Lighting, Garden
Garage Spaces 2.0
Fence Invisible
Community Features Shopping, Pool, Tennis Court(s), Walk/Jog Trails, Golf, Bike Path, Conservation Area, Highway Access, House of Worship, Public School
Utilities Available for Gas Range, for Electric Oven, for Gas Dryer, Washer Hookup
Roof Type Shingle
Total Parking Spaces 8
Garage Yes
Building
Lot Description Cul-De-Sac, Wooded, Easements, Level
Foundation Concrete Perimeter
Sewer Public Sewer
Water Public
Others
Senior Community false
Read Less
Want to know what your home might be worth? Contact us for a FREE valuation!

Our team is ready to help you sell your home for the highest possible price ASAP
Bought with Cheri Yanku • Keller Williams Realty Leading Edge






