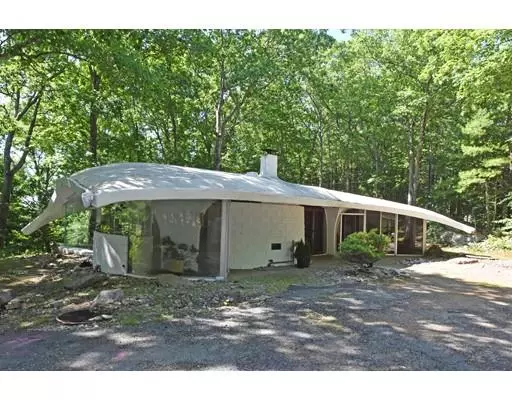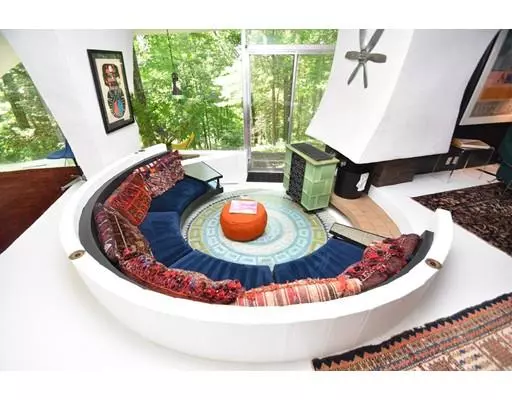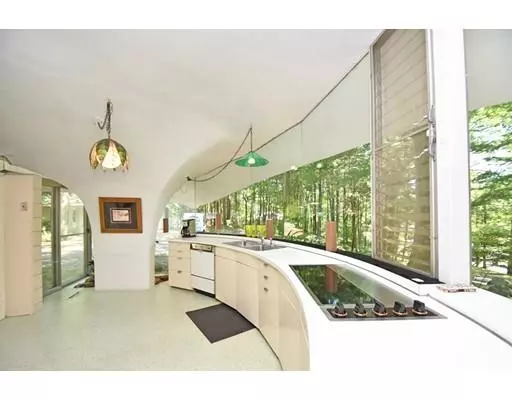$299,900
$324,900
7.7%For more information regarding the value of a property, please contact us for a free consultation.
106 Cole Ave Southbridge, MA 01550
2 Beds
1.5 Baths
2,810 SqFt
Key Details
Sold Price $299,900
Property Type Single Family Home
Sub Type Single Family Residence
Listing Status Sold
Purchase Type For Sale
Square Footage 2,810 sqft
Price per Sqft $106
MLS Listing ID 72527991
Sold Date 09/10/19
Style Contemporary
Bedrooms 2
Full Baths 1
Half Baths 1
Year Built 1964
Annual Tax Amount $4,494
Tax Year 2018
Lot Size 1.170 Acres
Acres 1.17
Property Description
Here is your opportunity to own this unique one of a kind contemporary home situated on over an acre of land with tons of privacy! This beautiful concrete and glass mid-century modern home was recently featured in California Home & Design Magazine! Fall in love with the open layout highlighted by floor to ceiling glass walls with a sunken circular seating area and original wood stove. Three bedrooms all feature glass walls for viewing the tranquil wooded surroundings. The full bathroom features a floating double granite vanity and large concrete walk in shower with skylight and heat lamp. Three season sunroom is a spot where you can sit back & relax after a long day or enjoy your morning coffee. A two-car detached garage complete this stunning package! There's simply nothing left to do to this home, except move in and enjoy!
Location
State MA
County Worcester
Zoning R
Direction Dresser St to Cole Ave
Rooms
Kitchen Flooring - Vinyl, Pantry, Exterior Access
Interior
Heating Forced Air, Natural Gas
Cooling None
Flooring Tile, Vinyl, Carpet, Concrete
Fireplaces Number 1
Appliance Range, Oven, Dishwasher, Refrigerator, Washer, Dryer, Electric Water Heater, Tank Water Heater, Utility Connections for Electric Range, Utility Connections for Electric Oven, Utility Connections for Electric Dryer
Laundry Washer Hookup
Exterior
Exterior Feature Storage, Stone Wall
Garage Spaces 2.0
Community Features Shopping, Walk/Jog Trails, Laundromat, Highway Access, Public School
Utilities Available for Electric Range, for Electric Oven, for Electric Dryer, Washer Hookup
Roof Type Other
Total Parking Spaces 8
Garage Yes
Building
Lot Description Wooded, Sloped
Foundation Slab
Sewer Public Sewer
Water Public
Read Less
Want to know what your home might be worth? Contact us for a FREE valuation!

Our team is ready to help you sell your home for the highest possible price ASAP
Bought with Jim Nispel • Residential Properties Ltd






