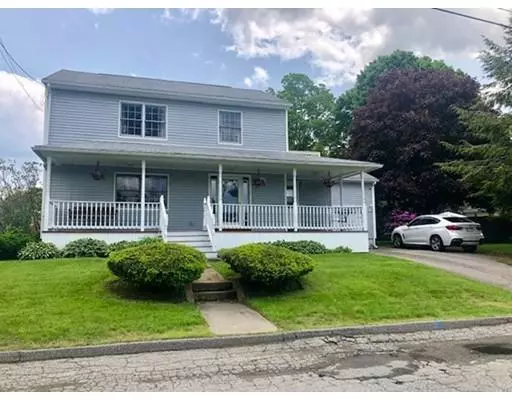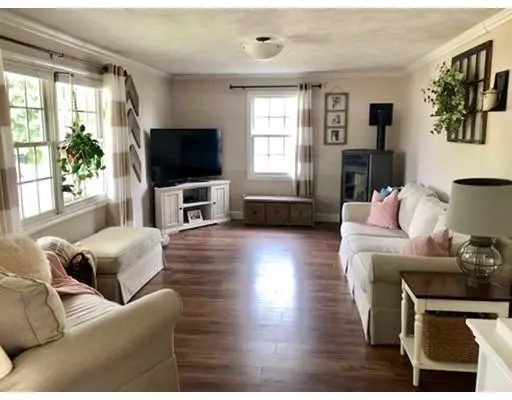$249,000
$250,000
0.4%For more information regarding the value of a property, please contact us for a free consultation.
29 Litchfield Ave Southbridge, MA 01550
3 Beds
2 Baths
1,532 SqFt
Key Details
Sold Price $249,000
Property Type Single Family Home
Sub Type Single Family Residence
Listing Status Sold
Purchase Type For Sale
Square Footage 1,532 sqft
Price per Sqft $162
MLS Listing ID 72510475
Sold Date 07/31/19
Style Garrison
Bedrooms 3
Full Baths 2
HOA Y/N false
Year Built 1997
Annual Tax Amount $3,934
Tax Year 2018
Lot Size 9,583 Sqft
Acres 0.22
Property Description
Get ready to FALL IN LOVE!! Absolutely beautiful 3 BEDROOM 2 BATH colonial with an attached GARAGE and perfect FARMERS PORCH to sit and watch the days go by. This property is so warm and inviting, tastefully UPDATED and located in a very POPULAR NEIGHBORHOOD just off South St. The LUSH YARD is mostly FENCED IN and just the right size. The main level features a beautiful entry/ MUD ROOM, full bath with shower, eat in kitchen with large PANTRY with LAUNDRY, and a very SPACIOUS LIVING ROOM with high end PELLET STOVE that conveys. The second floor features 3 good sized bedroom with plenty of CLOSETS space, a "JOANNA GAINS" style bathroom and a bonus ROOF TOP DECK! basement has a nice finished space currently used as an OFFICE. LARGE DECK off the kitchen is perfect for summer gatherings or just relaxing. Large 1 CAR GARAGE has storage above and an attached SHEDoff the back! This property has so much to offer! Come see!
Location
State MA
County Worcester
Zoning res
Direction South St to Litchfield Ave
Rooms
Basement Full, Finished, Interior Entry
Primary Bedroom Level Second
Kitchen Flooring - Laminate, Pantry
Interior
Interior Features Bonus Room
Heating Baseboard, Oil, Pellet Stove
Cooling Window Unit(s)
Flooring Tile, Carpet, Laminate
Appliance Range, Microwave, Refrigerator, Electric Water Heater, Utility Connections for Electric Range, Utility Connections for Electric Oven, Utility Connections for Electric Dryer
Laundry Flooring - Laminate, Main Level, First Floor, Washer Hookup
Exterior
Exterior Feature Balcony, Rain Gutters, Storage
Garage Spaces 1.0
Fence Fenced/Enclosed, Fenced
Community Features Public Transportation, Shopping, Park, Walk/Jog Trails, Golf, Medical Facility, Laundromat, Bike Path, Conservation Area, Highway Access, House of Worship, Private School, Public School
Utilities Available for Electric Range, for Electric Oven, for Electric Dryer, Washer Hookup
Roof Type Shingle
Total Parking Spaces 2
Garage Yes
Building
Foundation Concrete Perimeter
Sewer Public Sewer
Water Public
Others
Senior Community false
Acceptable Financing Contract
Listing Terms Contract
Read Less
Want to know what your home might be worth? Contact us for a FREE valuation!

Our team is ready to help you sell your home for the highest possible price ASAP
Bought with The Balestracci Group • Keller Williams Realty Greater Worcester






