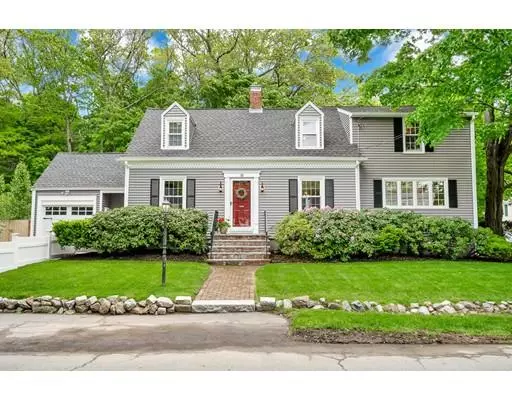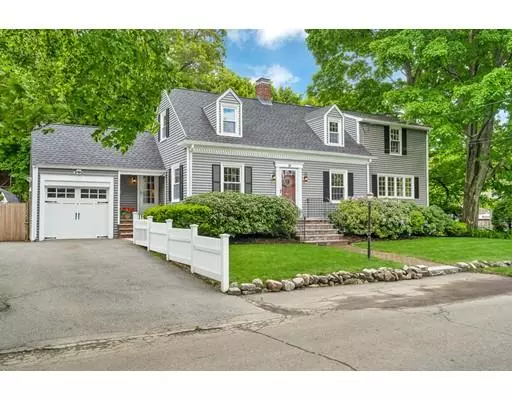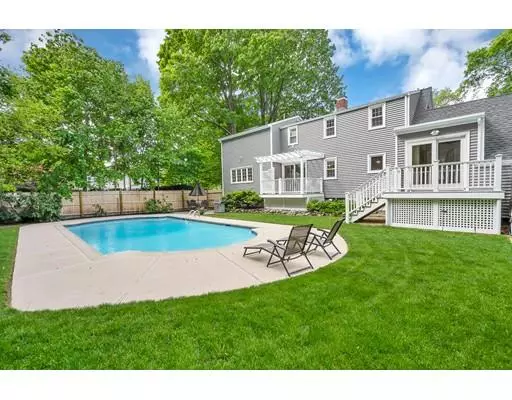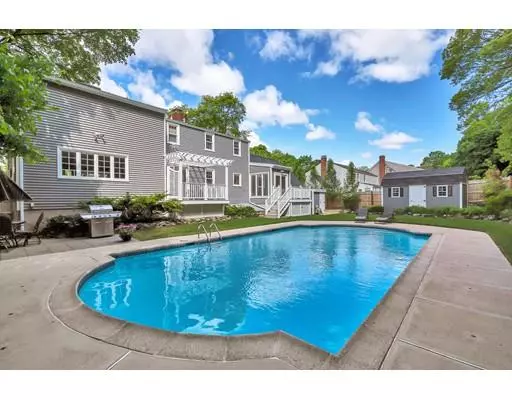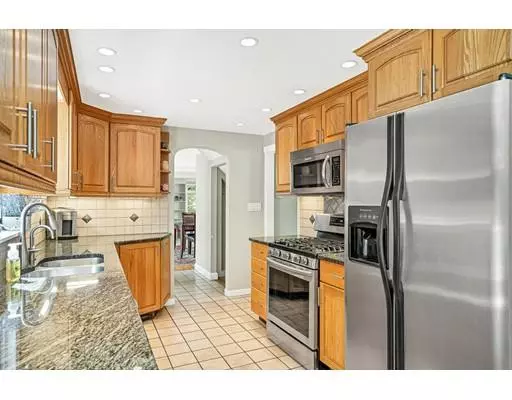$852,000
$779,000
9.4%For more information regarding the value of a property, please contact us for a free consultation.
18 Priscilla Lane Medford, MA 02155
3 Beds
2 Baths
1,979 SqFt
Key Details
Sold Price $852,000
Property Type Single Family Home
Sub Type Single Family Residence
Listing Status Sold
Purchase Type For Sale
Square Footage 1,979 sqft
Price per Sqft $430
Subdivision West Medford
MLS Listing ID 72507571
Sold Date 07/25/19
Style Cape
Bedrooms 3
Full Baths 1
Half Baths 2
HOA Y/N false
Year Built 1950
Annual Tax Amount $6,295
Tax Year 2018
Lot Size 10,454 Sqft
Acres 0.24
Property Description
Beautifully updated expanded Cape on a quiet side street in West Medford w/ 1 car garage. First floor features modernized kitchen with stainless steel appliances, granite countertops, large eat-in area that has a slider leading to a trex deck. There is also a front to back living/family room with a gas fireplace, formal dining room with fireplace and access to the second trex deck with a pergola overhead, office & 1/2 bath. The 2nd floor has 3 generous sized bedrooms, 1 full bath with double sinks, granite countertops and flooring. The lower level is partially finished and includes a 3/4 bath, laundry room and storage/work area. Fully fenced in yard with in ground pool & Reeds Ferry shed.This backyard is a slice of heaven with a private setting; perfect for family barbecues & entertaining. Steps to the Middlesex Fells & Winchester. Short distance to the Commuter Rail & Commuter Bus. Enjoy the many shops and restaurants in W. Medford Sq. & Winchester Center. Just unpack and enjoy!
Location
State MA
County Middlesex
Area West Medford
Zoning SF1
Direction Winthrop St to Winford Way to Priscilla Lane
Rooms
Family Room Closet/Cabinets - Custom Built, Flooring - Wall to Wall Carpet, Crown Molding
Basement Full, Finished, Unfinished
Primary Bedroom Level Second
Dining Room Flooring - Hardwood, Deck - Exterior, Lighting - Pendant
Kitchen Flooring - Stone/Ceramic Tile, Dining Area, Balcony / Deck, Countertops - Stone/Granite/Solid, Deck - Exterior, Exterior Access, Recessed Lighting, Remodeled, Slider, Stainless Steel Appliances, Gas Stove
Interior
Interior Features Closet/Cabinets - Custom Built, Closet, Office
Heating Baseboard, Natural Gas
Cooling Ductless
Flooring Tile, Carpet, Hardwood, Flooring - Hardwood, Flooring - Laminate
Fireplaces Number 2
Fireplaces Type Dining Room, Family Room, Living Room
Appliance Range, Dishwasher, Disposal, Microwave, Refrigerator, Washer, Dryer, Gas Water Heater, Utility Connections for Gas Range, Utility Connections for Gas Oven, Utility Connections for Gas Dryer
Laundry In Basement
Exterior
Exterior Feature Rain Gutters, Storage, Professional Landscaping, Sprinkler System, Garden
Garage Spaces 1.0
Fence Fenced/Enclosed, Fenced
Pool In Ground
Community Features Public Transportation, Shopping, Tennis Court(s), Park, Walk/Jog Trails, Medical Facility, Laundromat, Bike Path, Highway Access, House of Worship, Private School, Public School, T-Station, University
Utilities Available for Gas Range, for Gas Oven, for Gas Dryer
Roof Type Shingle
Total Parking Spaces 4
Garage Yes
Private Pool true
Building
Lot Description Wooded
Foundation Concrete Perimeter
Sewer Public Sewer
Water Public
Schools
Elementary Schools Brooks
Middle Schools Mcglynn
High Schools Medford High
Read Less
Want to know what your home might be worth? Contact us for a FREE valuation!

Our team is ready to help you sell your home for the highest possible price ASAP
Bought with Patricia Anderson • Berkshire Hathaway HomeServices Commonwealth Real Estate


