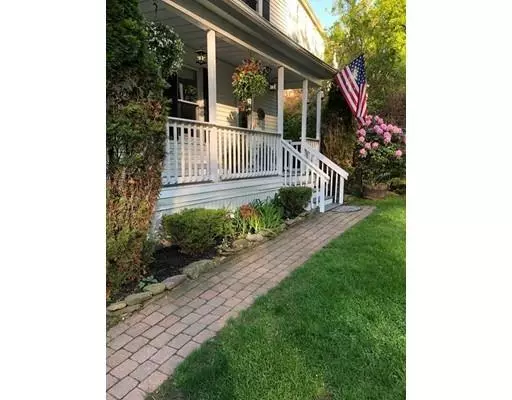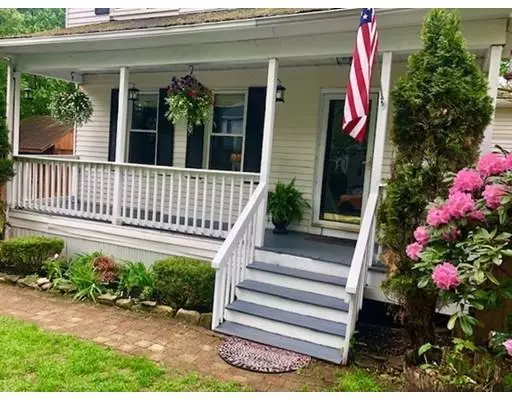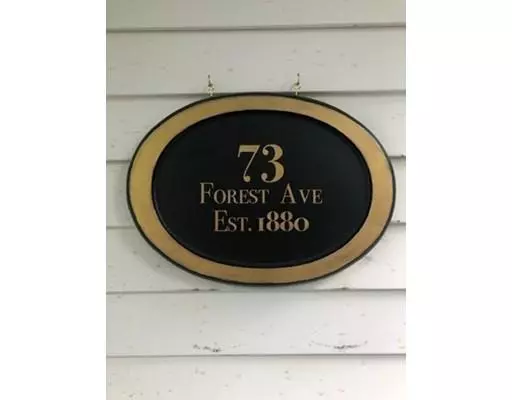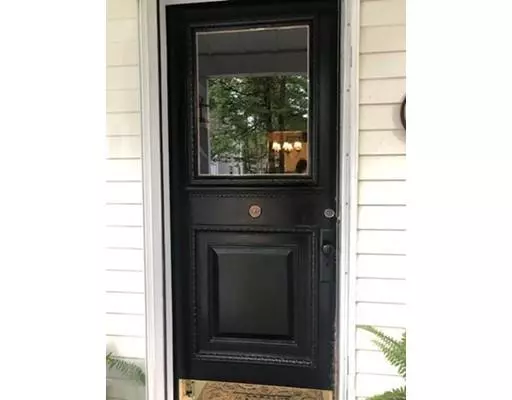$200,000
$209,900
4.7%For more information regarding the value of a property, please contact us for a free consultation.
73 Forest Ave Southbridge, MA 01550
4 Beds
2 Baths
1,600 SqFt
Key Details
Sold Price $200,000
Property Type Single Family Home
Sub Type Single Family Residence
Listing Status Sold
Purchase Type For Sale
Square Footage 1,600 sqft
Price per Sqft $125
MLS Listing ID 72503877
Sold Date 07/15/19
Style Colonial
Bedrooms 4
Full Baths 2
Year Built 1880
Annual Tax Amount $2,675
Tax Year 2018
Lot Size 9,147 Sqft
Acres 0.21
Property Description
**OPEN HOUSE SAT JUNE 8th 11-1pm!!** Special little piece of paradise in a nice area of Southbridge Ma. This home has been lovingly cared for and updated by the current owners for many years. The yard is lush and inviting, ideal for entertaining with horse shoe pits, Koi Pond, gardens, fire pit and zip line! Two storage sheds, one is huge for yard equipment. This pottery barn antique colonial features 4 bedrooms, 2 full updated baths, a remodeled kitchen with hand crafted cabinets, dining room with custom built ins, first floor laundry, bonus finished attic space currently being used as a kids play room! Lovely farmers porch for morning coffee and evening cocktails. Newer windows, electrical service, and aluminum siding. Pellet stove included! Good commuter location with easy access to rt 20, 84 and MA Pike. Town water and sewer. Priced to sell fast!! Can close quickly.
Location
State MA
County Worcester
Zoning res
Direction Main St. > Marcy St. > Forest Ave.
Rooms
Family Room Flooring - Wall to Wall Carpet, Window(s) - Bay/Bow/Box
Basement Full, Walk-Out Access
Primary Bedroom Level Second
Dining Room Closet/Cabinets - Custom Built, Flooring - Laminate, Window(s) - Bay/Bow/Box, Balcony - Exterior
Kitchen Flooring - Laminate, Window(s) - Bay/Bow/Box, Kitchen Island, Remodeled, Stainless Steel Appliances
Interior
Heating Steam, Oil, Pellet Stove
Cooling None
Flooring Tile, Carpet, Laminate
Appliance Range, Dishwasher, Microwave, Refrigerator, Washer, Dryer, Oil Water Heater, Tank Water Heaterless, Utility Connections for Electric Range, Utility Connections for Electric Dryer
Laundry Flooring - Stone/Ceramic Tile, First Floor, Washer Hookup
Exterior
Exterior Feature Rain Gutters, Storage, Professional Landscaping, Fruit Trees
Community Features Shopping, Pool, Park, Walk/Jog Trails, Golf, Medical Facility, Laundromat, Highway Access, House of Worship, Public School
Utilities Available for Electric Range, for Electric Dryer, Washer Hookup
Roof Type Slate
Total Parking Spaces 4
Garage No
Building
Lot Description Level
Foundation Stone
Sewer Public Sewer
Water Public
Others
Acceptable Financing Contract
Listing Terms Contract
Read Less
Want to know what your home might be worth? Contact us for a FREE valuation!

Our team is ready to help you sell your home for the highest possible price ASAP
Bought with Tammy Grzembski • Hometown National Realty Inc.






