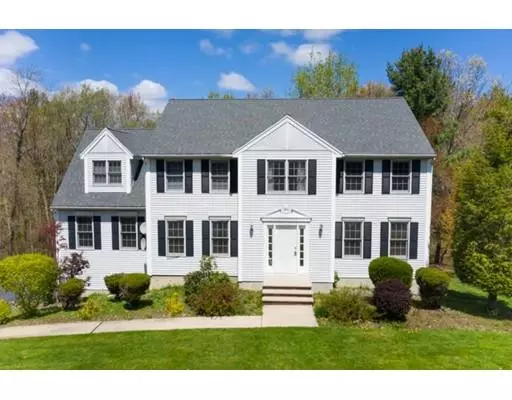$655,000
$670,000
2.2%For more information regarding the value of a property, please contact us for a free consultation.
48 Rosemont Drive North Andover, MA 01845
4 Beds
2.5 Baths
2,812 SqFt
Key Details
Sold Price $655,000
Property Type Single Family Home
Sub Type Single Family Residence
Listing Status Sold
Purchase Type For Sale
Square Footage 2,812 sqft
Price per Sqft $232
Subdivision North Andover Estates
MLS Listing ID 72496314
Sold Date 07/19/19
Style Colonial
Bedrooms 4
Full Baths 2
Half Baths 1
HOA Y/N false
Year Built 1998
Annual Tax Amount $5,586
Tax Year 2019
Lot Size 1.220 Acres
Acres 1.22
Property Description
SPACIOUS & HANDSOME 2800+ sf COLONIAL IN THE EVER POPULAR NORTH ANDOVER ESTATES. This home is beautifully sited on a 1.2 acre lot convenient to the Sargent school and easy access to commuter routes. Step into the foyer and note the easy flow between the formal living room, dining room & private study. Cook and entertain in style in the center island kitchen with abundant cabinetry, granite counters and granite backsplash. Step down to the front to back family room with gas fireplace. Upstairs are well proportioned bedrooms, a laundry room, oversized master bedroom with WIC and master bath with jetted tub, separate shower and double vanities. NEW ROOF (2018), HOT WATER (2014) PERFECT FOR A BUYER SEEKING A PRIME LOCATION AT A REALISTIC PRICE. Bring your paint brush and color palate and make it yours. In lieu of installing new carpet on second floor and stairway, a $3400 credit will be given towards buyer's closing costs.
Location
State MA
County Essex
Zoning Res
Direction Route 114, left on Mill, left on Chestnut to Rosemont
Rooms
Family Room Flooring - Wall to Wall Carpet, Recessed Lighting
Basement Full, Walk-Out Access, Interior Entry, Garage Access, Concrete, Unfinished
Primary Bedroom Level Second
Dining Room Flooring - Wood, Open Floorplan, Wainscoting, Crown Molding
Kitchen Flooring - Stone/Ceramic Tile, Countertops - Stone/Granite/Solid, Breakfast Bar / Nook, Exterior Access, Recessed Lighting, Slider
Interior
Interior Features Study
Heating Forced Air, Natural Gas
Cooling Central Air
Flooring Wood, Tile, Carpet, Flooring - Wall to Wall Carpet
Fireplaces Number 1
Fireplaces Type Family Room
Appliance Range, Dishwasher, Microwave, Refrigerator, Washer, Dryer, Gas Water Heater, Tank Water Heater, Utility Connections for Gas Range, Utility Connections for Electric Dryer
Laundry Flooring - Stone/Ceramic Tile, Second Floor, Washer Hookup
Exterior
Garage Spaces 2.0
Community Features Public Transportation, Shopping, Tennis Court(s), Park, Walk/Jog Trails, Stable(s), Golf, Medical Facility, Bike Path, Highway Access, Private School, Public School, University
Utilities Available for Gas Range, for Electric Dryer, Washer Hookup
Roof Type Shingle
Total Parking Spaces 4
Garage Yes
Building
Lot Description Wooded, Gentle Sloping, Level
Foundation Concrete Perimeter
Sewer Public Sewer
Water Public
Schools
Elementary Schools Sargent
Middle Schools Nams
High Schools Nahs
Others
Senior Community false
Read Less
Want to know what your home might be worth? Contact us for a FREE valuation!

Our team is ready to help you sell your home for the highest possible price ASAP
Bought with Sandra Melvin • Modern Edge Realty Group Inc.






