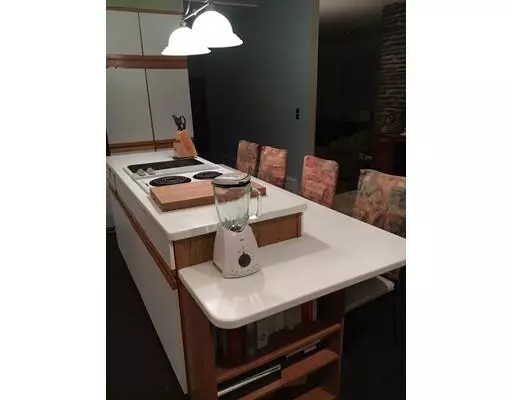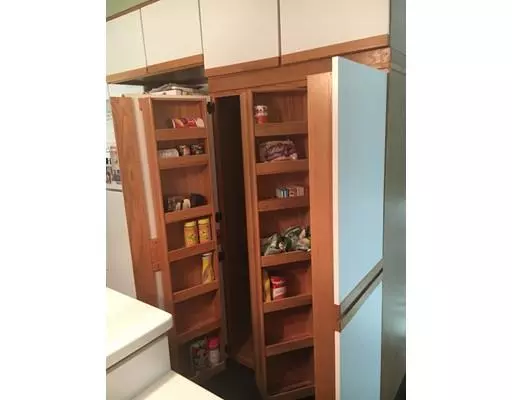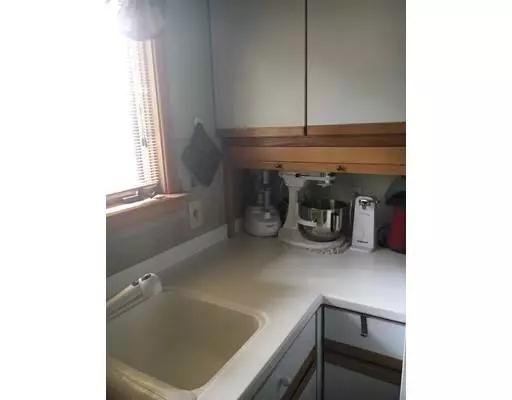$230,000
$239,900
4.1%For more information regarding the value of a property, please contact us for a free consultation.
100 Cole Ave Southbridge, MA 01550
2 Beds
2 Baths
1,723 SqFt
Key Details
Sold Price $230,000
Property Type Single Family Home
Sub Type Single Family Residence
Listing Status Sold
Purchase Type For Sale
Square Footage 1,723 sqft
Price per Sqft $133
MLS Listing ID 72490065
Sold Date 08/09/19
Style Ranch
Bedrooms 2
Full Baths 2
HOA Y/N false
Year Built 1957
Annual Tax Amount $3,841
Tax Year 2018
Lot Size 1.030 Acres
Acres 1.03
Property Description
Open House 5/19 11-12. Well maintained custom built brick ranch that has a double lot and over 1 acre of land. 6 rooms, 2 full baths, 2 fireplaces, Wall to wall carpet, hardwood tile floors and tile shower in baths. Carport, plenty of built-ins and attic storage. Fully applianced, eat-in kitchen, formal DR, master BR with full bath and central air throughout. Sliders off family room to large screened porch. Great floor plan. Extra lot, possibly buildable. Conveniently located, dead-end street, close to schools, church, shops and major highways.
Location
State MA
County Worcester
Zoning res
Direction Dresser Street to Cole Avenue
Rooms
Family Room Flooring - Wall to Wall Carpet, Cable Hookup, Exterior Access, Slider
Basement Partial, Crawl Space, Concrete
Primary Bedroom Level Main
Dining Room Flooring - Wall to Wall Carpet, Window(s) - Picture
Kitchen Countertops - Stone/Granite/Solid, Kitchen Island, Dryer Hookup - Electric, Open Floorplan, Recessed Lighting, Washer Hookup
Interior
Interior Features Cable Hookup, Slider, Finish - Sheetrock
Heating Central, Baseboard, Natural Gas, Fireplace(s)
Cooling Central Air
Flooring Wood, Tile, Vinyl, Carpet, Hardwood
Fireplaces Number 3
Fireplaces Type Family Room, Living Room
Appliance Range, Oven, Dishwasher, Disposal, Trash Compactor, Microwave, Indoor Grill, Countertop Range, Refrigerator, Washer, Dryer, ENERGY STAR Qualified Refrigerator, ENERGY STAR Qualified Dryer, ENERGY STAR Qualified Dishwasher, Instant Hot Water, Oven - ENERGY STAR, Gas Water Heater, Utility Connections for Electric Range, Utility Connections for Electric Oven, Utility Connections for Electric Dryer
Laundry Flooring - Stone/Ceramic Tile, Electric Dryer Hookup, Washer Hookup, First Floor
Exterior
Exterior Feature Rain Gutters, Storage, Stone Wall
Garage Spaces 1.0
Community Features Public Transportation, Shopping, Tennis Court(s), Park, Walk/Jog Trails, Golf, Medical Facility, Laundromat, Highway Access, House of Worship, Public School
Utilities Available for Electric Range, for Electric Oven, for Electric Dryer, Washer Hookup
Roof Type Shingle
Total Parking Spaces 6
Garage Yes
Building
Lot Description Wooded, Additional Land Avail., Cleared, Gentle Sloping
Foundation Concrete Perimeter
Sewer Public Sewer
Water Public
Schools
Elementary Schools West St
Middle Schools Southbridge
High Schools Southbridge
Others
Senior Community false
Read Less
Want to know what your home might be worth? Contact us for a FREE valuation!

Our team is ready to help you sell your home for the highest possible price ASAP
Bought with Brenda Ryan • Aucoin Ryan Realty






