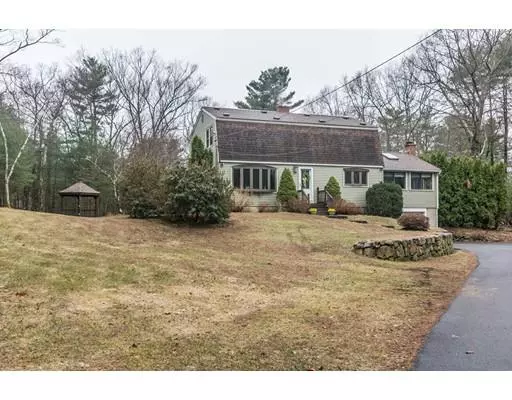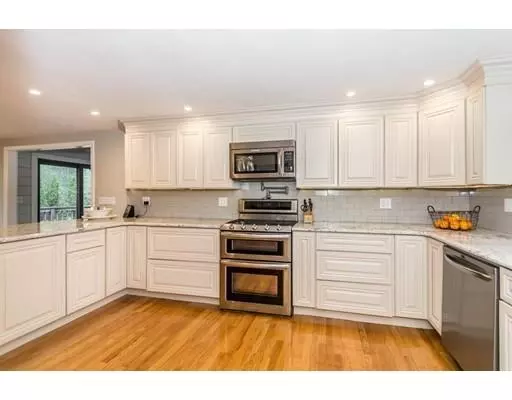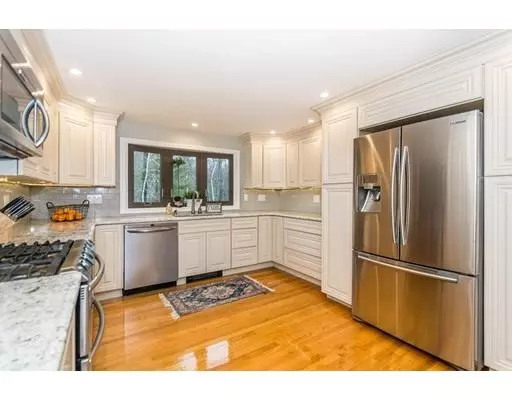$520,000
$499,900
4.0%For more information regarding the value of a property, please contact us for a free consultation.
183 King St Groveland, MA 01834
3 Beds
2 Baths
2,205 SqFt
Key Details
Sold Price $520,000
Property Type Single Family Home
Sub Type Single Family Residence
Listing Status Sold
Purchase Type For Sale
Square Footage 2,205 sqft
Price per Sqft $235
MLS Listing ID 72479595
Sold Date 05/31/19
Style Gambrel /Dutch
Bedrooms 3
Full Baths 2
Year Built 1983
Annual Tax Amount $6,242
Tax Year 2019
Lot Size 1.900 Acres
Acres 1.9
Property Description
Lovely 3-bedroom, newly renovated Colonial set back from the road on a picturesque & private 1.9-acre lot in lovely Groveland. This meticulous home features an inviting living room, sunny office, full bath, large cathedral ceiling family room w/ wood stove, as well as a spacious newly renovated kitchen & dining room. The stunning kitchen has upgraded cabinets, granite counters, stainless steel appliances, pot filler, access to the porch, & more. The 3 spacious bedrooms & 2nd full bath are located on the 2nd level. You can retreat to the oversized master bedroom w/ a quaint Juliet balcony that overlooks the stunning level backyard, gazebo & inground pool. Feel like you are on vacation throughout the year. The oversized garage provides plenty of room to park & also leads to a large full basement w/ separate workroom for tools or projects plus plenty of storage. New boiler in 2016 & solar panels to reduce costs too! Fabulous location close to major roads, shopping & public transportation.
Location
State MA
County Essex
Zoning RA
Direction Rte 97 to King Street
Rooms
Family Room Wood / Coal / Pellet Stove, Beamed Ceilings, Flooring - Stone/Ceramic Tile
Basement Full, Garage Access
Primary Bedroom Level Second
Dining Room Flooring - Hardwood, Balcony / Deck
Kitchen Flooring - Hardwood, Dining Area, Balcony / Deck, Countertops - Stone/Granite/Solid, Cabinets - Upgraded, Recessed Lighting, Remodeled, Slider, Stainless Steel Appliances, Pot Filler Faucet, Gas Stove
Interior
Interior Features Closet, Office, Central Vacuum
Heating Baseboard, Oil
Cooling Window Unit(s)
Flooring Wood, Tile, Carpet, Stone / Slate, Flooring - Wall to Wall Carpet
Appliance Range, Dishwasher, Disposal, Microwave, Refrigerator, Washer, Dryer, Electric Water Heater, Utility Connections for Gas Range, Utility Connections for Electric Oven, Utility Connections for Electric Dryer
Exterior
Exterior Feature Balcony
Garage Spaces 1.0
Fence Fenced/Enclosed, Fenced
Pool In Ground
Community Features Public Transportation, Shopping, Tennis Court(s), Park, Medical Facility, Highway Access, Public School, T-Station
Utilities Available for Gas Range, for Electric Oven, for Electric Dryer
Roof Type Shingle
Total Parking Spaces 6
Garage Yes
Private Pool true
Building
Lot Description Wooded, Easements, Level
Foundation Concrete Perimeter
Sewer Private Sewer
Water Private
Read Less
Want to know what your home might be worth? Contact us for a FREE valuation!

Our team is ready to help you sell your home for the highest possible price ASAP
Bought with Rob Augusta • Coldwell Banker Residential Brokerage - Andover






