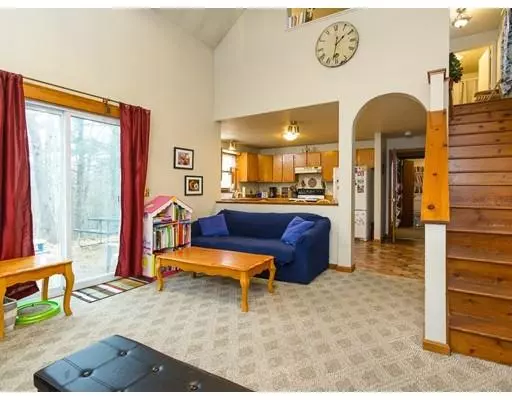$197,000
$195,000
1.0%For more information regarding the value of a property, please contact us for a free consultation.
154 Dennison Ln Southbridge, MA 01550
3 Beds
1.5 Baths
1,220 SqFt
Key Details
Sold Price $197,000
Property Type Single Family Home
Sub Type Single Family Residence
Listing Status Sold
Purchase Type For Sale
Square Footage 1,220 sqft
Price per Sqft $161
MLS Listing ID 72476837
Sold Date 06/19/19
Style Contemporary
Bedrooms 3
Full Baths 1
Half Baths 1
HOA Y/N false
Year Built 1990
Annual Tax Amount $2,949
Tax Year 2018
Lot Size 1.170 Acres
Acres 1.17
Property Description
CUSTOM CONTEMPORARY - Looking for Something with Character and a Break from the Ordinary - Nestled in the Pines on Country Road with No Outlet - Foyer is a Split Entry Overlooking Lower Level that has Soaring Beamed Cathedral Ceilings with a Pellet Stove for Cozy Nights and A Slider Leading to the Patio to Enjoy Summer Entertaining and Grilling - Opens to Eat-In Kitchen that Includes Laundry Area on Main Level for Ease Leading to Master Bedroom with 3/4 Bath - Second Level Has Two Additional Bedrooms, One of Which Overlooks the Living Room Below - Full Bath on Upper Level - Convenient Access to Rt 84 & 20 - Title V Pass, Report will be in Hand Week of April 8th
Location
State MA
County Worcester
Zoning R1
Direction Dennison Dr to Dennison Ln
Rooms
Primary Bedroom Level First
Kitchen Flooring - Vinyl, Dining Area, Dryer Hookup - Electric, Washer Hookup
Interior
Heating Electric, Pellet Stove
Cooling None
Flooring Vinyl, Carpet
Fireplaces Number 1
Appliance Range, Dishwasher, Refrigerator, Washer/Dryer, Utility Connections for Electric Range
Laundry First Floor, Washer Hookup
Exterior
Exterior Feature Rain Gutters, Storage
Community Features Walk/Jog Trails, Medical Facility, Conservation Area, Highway Access
Utilities Available for Electric Range, Washer Hookup
Roof Type Shingle
Total Parking Spaces 2
Garage No
Building
Foundation Concrete Perimeter, Slab
Sewer Private Sewer
Water Private
Others
Senior Community false
Read Less
Want to know what your home might be worth? Contact us for a FREE valuation!

Our team is ready to help you sell your home for the highest possible price ASAP
Bought with Kimberly Allen Team • Century 21 Hometown Associates






