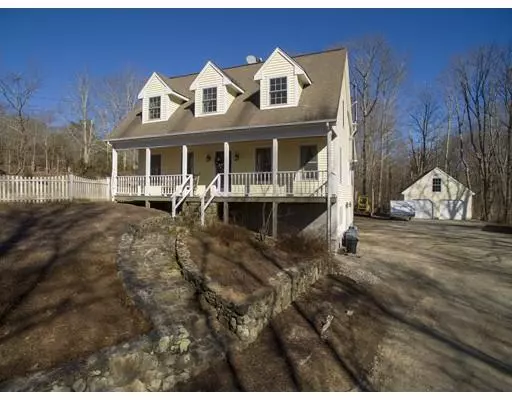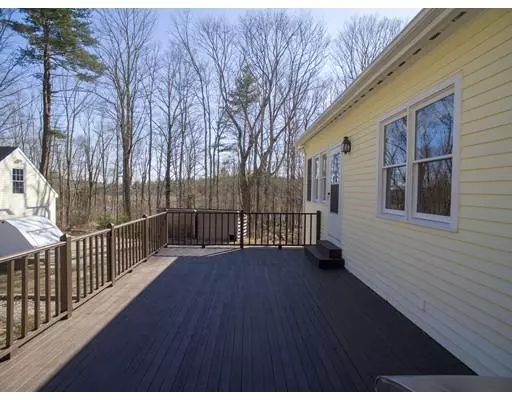$362,500
$350,000
3.6%For more information regarding the value of a property, please contact us for a free consultation.
9 Hartford Pike Foster, RI 02825
3 Beds
2 Baths
2,700 SqFt
Key Details
Sold Price $362,500
Property Type Single Family Home
Sub Type Single Family Residence
Listing Status Sold
Purchase Type For Sale
Square Footage 2,700 sqft
Price per Sqft $134
Subdivision North Scituate
MLS Listing ID 72475849
Sold Date 05/17/19
Style Cape
Bedrooms 3
Full Baths 2
HOA Y/N false
Year Built 1996
Annual Tax Amount $7,286
Tax Year 2018
Lot Size 4.740 Acres
Acres 4.74
Property Description
Here’s Your Oasis In The Woods! W/Private Pull-Off & Set Back Below The Grade Of The Raised Road, This Property Is VERY Quiet & Peaceful! This 1 Owner Cape Set On 4.74 Acres Is Private While Still Close to Conveniences. W/3 Beds, 2 Full Baths, Formal Dining & Partially Finished Basement, There’s Space For All! 1st Floor Has Hardwoods, Natural Light & Open Living W/A Pellet Stove! The Spacious, Remodeled Kitchen Has Ceramic Tile Back-Splash, Granite Counters, Ample Storage, Recessed Lighting & Tile Floor. 1st Floor Master Offers Hardwoods & An Attached Bath. Upstairs 2 Additional, LARGE Bedrooms & 2nd Full Bath. Basement Has A Gas Fireplace, Built-in Shelving & Wet Bar W/Sink! Outside There’s A Large Deck, Access To A Private Pond, 2 Car Garage (24x28) W/2nd Level, Potting Shed & TONS Of Space To Enjoy This Tranquil Property. Home Is Also Wired For A Generator. *Property May Come Up As 9 Hartford Pike, NORTH SCITUATE in GPS* Call Today For A Private Showing!
Location
State RI
County Providence
Zoning 0030
Direction use 9 hartford pike NORTH SCITUATE for GPS
Rooms
Basement Full, Partially Finished
Interior
Heating Baseboard, Oil, Propane, Pellet Stove
Cooling None, Whole House Fan
Flooring Wood, Tile, Carpet
Fireplaces Number 2
Appliance Range, Dishwasher, Microwave, Refrigerator, Washer, Dryer, Oil Water Heater, Utility Connections for Electric Range, Utility Connections for Electric Oven
Exterior
Exterior Feature Storage
Garage Spaces 2.0
Community Features Shopping, Golf, Medical Facility, Highway Access, House of Worship, Private School, Public School
Utilities Available for Electric Range, for Electric Oven
Waterfront true
Waterfront Description Waterfront, Pond, Private
Roof Type Shingle
Total Parking Spaces 8
Garage Yes
Building
Lot Description Wooded
Foundation Concrete Perimeter
Sewer Private Sewer
Water Private
Others
Senior Community false
Read Less
Want to know what your home might be worth? Contact us for a FREE valuation!

Our team is ready to help you sell your home for the highest possible price ASAP
Bought with Pete Dufresne • Keller Williams Realty Leading Edge






