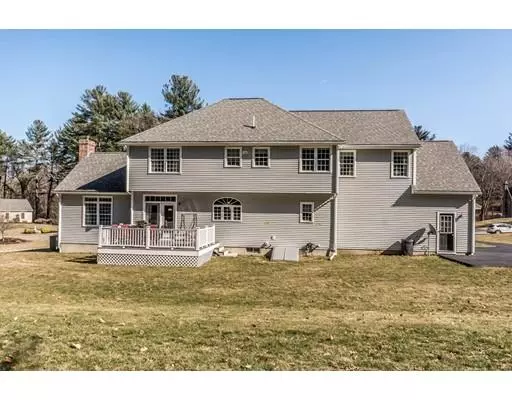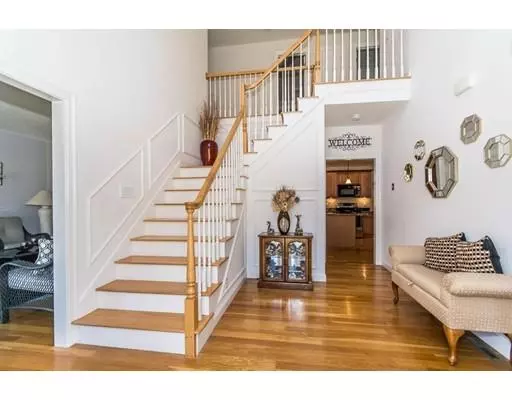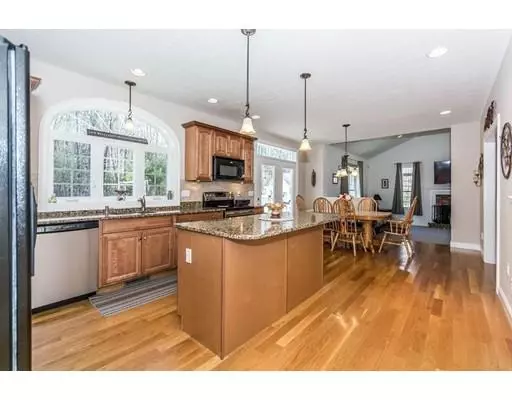$629,900
$629,900
For more information regarding the value of a property, please contact us for a free consultation.
6 Pineau Ave Groveland, MA 01834
4 Beds
3 Baths
2,876 SqFt
Key Details
Sold Price $629,900
Property Type Single Family Home
Sub Type Single Family Residence
Listing Status Sold
Purchase Type For Sale
Square Footage 2,876 sqft
Price per Sqft $219
MLS Listing ID 72475726
Sold Date 07/03/19
Style Colonial
Bedrooms 4
Full Baths 3
HOA Y/N false
Year Built 2007
Annual Tax Amount $8,502
Tax Year 2019
Lot Size 0.780 Acres
Acres 0.78
Property Description
BEAUTIFUL newer colonial, located in a tranquil cul-de-sac neighborhood, centrally located between rt 495 & rt 95. Enter through the BRIGHT and airy open foyer and into an OPEN CONCEPT kitchen, dining and family room with a wood burning fireplace, cathedral ceiling and transom windows. The WARM and INVITING kitchen has maple cabinets, granite countertops, tile back-splash, under cabinet lighting and a center island. Formal dining room with wainscoting and crown molding and a nice sized living room. First floor is complete with a laundry room and a shower stalled bathroom. Second floor has four generous sized bedrooms including a PRIVATE master bedroom with a large walk-in closet and HUGE master bath with a jacuzzi jet tub and a separate shower stall. The second full bath has a double vanity. A conveniently located deck off of the kitchen to enjoy your barbecues with a great level yard, lawn irrigation and an OVERSIZED shed for plenty of storage. Make this fantastic house your home.
Location
State MA
County Essex
Area South Groveland
Zoning RB
Direction Salem Street to Pineau Ave
Rooms
Family Room Cathedral Ceiling(s), Ceiling Fan(s), Flooring - Wall to Wall Carpet, Cable Hookup, Recessed Lighting, Sunken
Basement Full, Bulkhead, Concrete
Primary Bedroom Level Second
Dining Room Flooring - Hardwood, Wainscoting, Crown Molding
Kitchen Flooring - Hardwood, Dining Area, Countertops - Stone/Granite/Solid, Kitchen Island, Cable Hookup, Deck - Exterior, Exterior Access, Recessed Lighting, Lighting - Pendant
Interior
Interior Features Entrance Foyer, Internet Available - Broadband
Heating Forced Air, Natural Gas
Cooling Central Air
Flooring Tile, Carpet, Hardwood, Flooring - Hardwood
Fireplaces Number 1
Fireplaces Type Family Room
Appliance Range, Dishwasher, Microwave, Refrigerator, Gas Water Heater, Utility Connections for Electric Range, Utility Connections for Electric Oven, Utility Connections for Electric Dryer
Laundry Flooring - Stone/Ceramic Tile, Main Level, Electric Dryer Hookup, Washer Hookup, First Floor
Exterior
Exterior Feature Rain Gutters, Storage, Sprinkler System
Garage Spaces 2.0
Community Features Public Transportation, Shopping, Park, Walk/Jog Trails, Golf, Highway Access, House of Worship, Public School, T-Station
Utilities Available for Electric Range, for Electric Oven, for Electric Dryer, Washer Hookup
Roof Type Shingle
Total Parking Spaces 6
Garage Yes
Building
Lot Description Wooded
Foundation Concrete Perimeter
Sewer Private Sewer
Water Public
Schools
Elementary Schools Bagnall
Middle Schools Pentucket
High Schools Pentucket
Others
Senior Community false
Read Less
Want to know what your home might be worth? Contact us for a FREE valuation!

Our team is ready to help you sell your home for the highest possible price ASAP
Bought with Christopher Breen • Bentley's






