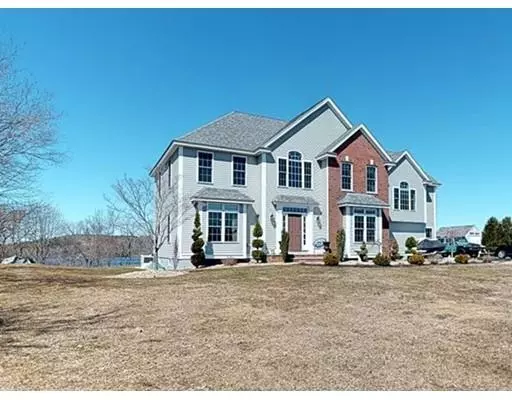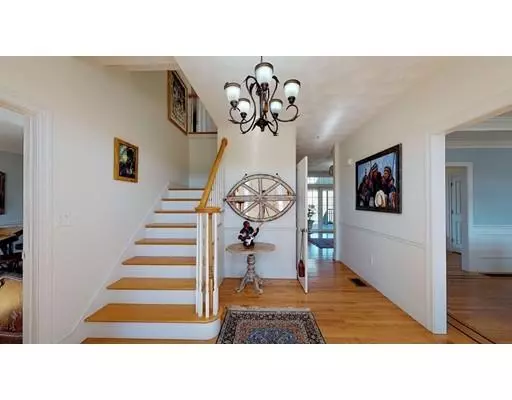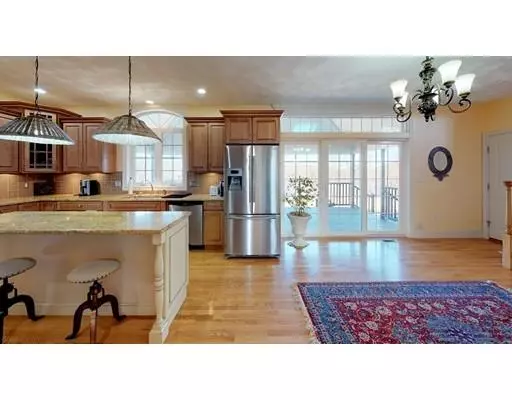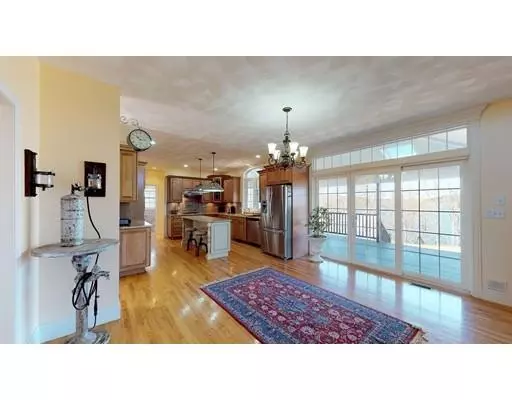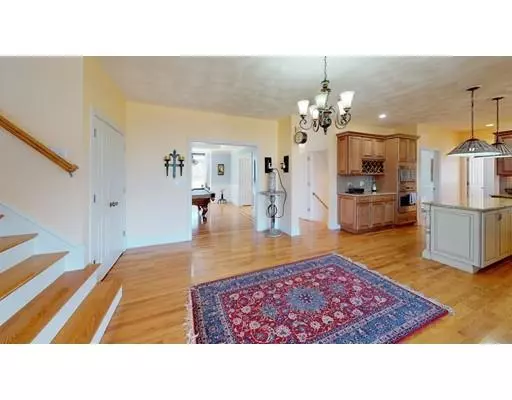$710,000
$726,000
2.2%For more information regarding the value of a property, please contact us for a free consultation.
289 Washington St Groveland, MA 01834
4 Beds
2.5 Baths
3,582 SqFt
Key Details
Sold Price $710,000
Property Type Single Family Home
Sub Type Single Family Residence
Listing Status Sold
Purchase Type For Sale
Square Footage 3,582 sqft
Price per Sqft $198
MLS Listing ID 72471790
Sold Date 06/28/19
Style Colonial
Bedrooms 4
Full Baths 2
Half Baths 1
Year Built 2007
Annual Tax Amount $9,579
Tax Year 2019
Lot Size 1.330 Acres
Acres 1.33
Property Description
WELCOME HOME! Set back from the road, this beautiful, meticulously maintained colonial has everything that you've dreamed of and MORE! Crown molding accents the bright, spacious, sun filled rooms overlooking Johnson's Pond. Eat-in kitchen features SS appliances & granite counters w/island, perfect for entertaining. Rear covered porch w/skylights overlooking large backyard is the perfect place to unwind after a long day, while watching the sun set. Want more? The hardwood floors throughout add character & charm. Finished basement offers bonus area for extra family fun, workout, movie, or guests & add'l room for storage. The large master bedroom w/master bath displays picture perfect views, jacuzzi tub, stand up shower & double vanity. Family room w/gas fireplace boasts lots of sunlight and room for all of your family & friends. Located on the Boxford line, w/in 10 minutes to shopping & Rts 95 and 495. This is an unparalleled property & must be seen to be appreciated. DON'T MISS OUT!
Location
State MA
County Essex
Zoning RA
Direction Google Maps/GPS
Rooms
Family Room Ceiling Fan(s), Flooring - Hardwood, Recessed Lighting
Basement Full, Partially Finished, Garage Access, Concrete
Primary Bedroom Level Second
Dining Room Flooring - Hardwood, Crown Molding
Kitchen Flooring - Hardwood, Dining Area, Countertops - Stone/Granite/Solid, Kitchen Island, Open Floorplan, Recessed Lighting, Stainless Steel Appliances, Crown Molding
Interior
Interior Features Den, Media Room, Central Vacuum
Heating Forced Air, Natural Gas
Cooling Central Air
Flooring Wood, Tile, Hardwood, Flooring - Wood
Fireplaces Number 1
Fireplaces Type Family Room
Appliance Oven, Microwave, Countertop Range, ENERGY STAR Qualified Refrigerator, ENERGY STAR Qualified Dishwasher, Gas Water Heater, Tank Water Heater
Laundry Closet - Linen, Flooring - Stone/Ceramic Tile, Main Level, Gas Dryer Hookup, Washer Hookup, First Floor
Exterior
Exterior Feature Storage, Sprinkler System
Garage Spaces 2.0
Community Features Park, Walk/Jog Trails, Conservation Area, Highway Access
Waterfront Description Waterfront, Pond, Direct Access, Private
View Y/N Yes
View Scenic View(s)
Roof Type Shingle
Total Parking Spaces 15
Garage Yes
Building
Lot Description Cleared, Gentle Sloping, Sloped
Foundation Concrete Perimeter
Sewer Private Sewer
Water Private
Others
Acceptable Financing Contract
Listing Terms Contract
Read Less
Want to know what your home might be worth? Contact us for a FREE valuation!

Our team is ready to help you sell your home for the highest possible price ASAP
Bought with The Forzese Group • RE/MAX On The River, Inc.


