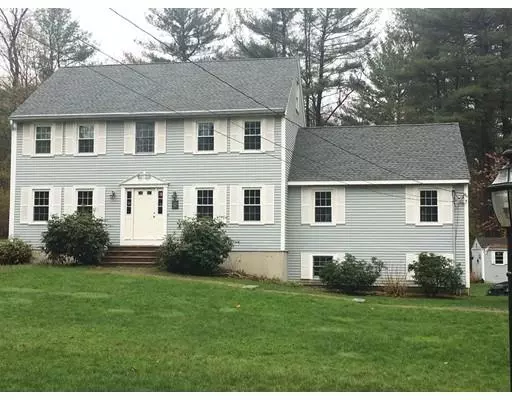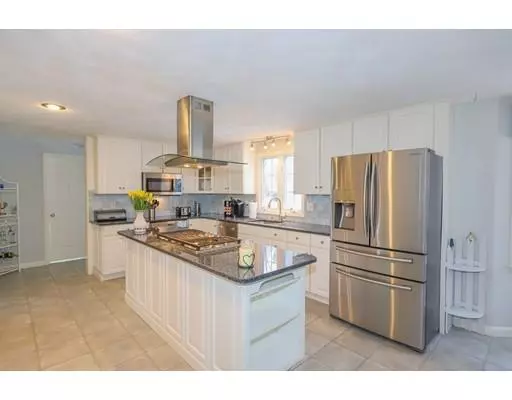$540,000
$534,900
1.0%For more information regarding the value of a property, please contact us for a free consultation.
11 Byfield Road Groveland, MA 01834
4 Beds
2.5 Baths
2,368 SqFt
Key Details
Sold Price $540,000
Property Type Single Family Home
Sub Type Single Family Residence
Listing Status Sold
Purchase Type For Sale
Square Footage 2,368 sqft
Price per Sqft $228
MLS Listing ID 72467088
Sold Date 06/28/19
Style Colonial
Bedrooms 4
Full Baths 2
Half Baths 1
Year Built 1998
Annual Tax Amount $7,638
Tax Year 2019
Lot Size 1.060 Acres
Acres 1.06
Property Description
Beautiful setting for this 21 yr young Colonial awaits to welcome the next buyers to call Groveland home. The kitchen features an island with a newer GE Profile gas 5 burner cooktop with an overhead vent. Bosch dishwasher (2yr), Samsung refrigerator w/ French Doors (3yr), GE profile oven and GE built-in microwave along with granite countertops with tiled backsplash will make the cooks happy. Leading through Glass French doors is the dining room with hardwood flooring. The oversized gas fireplaced living room with a vaulted ceiling and spectacular arched window will accommodate those large gatherings. If you are searching for a home office the current den could be the perfect place. First-floor laundry makes this task a breeze. The upstairs has three bedrooms plus the Master Bedroom with a full ensuite and walk-in closet. Outside one can enjoy the peaceful setting on the back deck, a storage shed with electricity and beautiful front and back yards.
Location
State MA
County Essex
Zoning RA
Direction GPS
Rooms
Basement Partial, Garage Access, Concrete
Primary Bedroom Level Second
Dining Room Flooring - Hardwood, French Doors
Kitchen Flooring - Stone/Ceramic Tile, Window(s) - Bay/Bow/Box, Dining Area, Countertops - Stone/Granite/Solid, French Doors, Kitchen Island, Cabinets - Upgraded, Open Floorplan, Recessed Lighting, Remodeled, Stainless Steel Appliances
Interior
Interior Features Den, Wired for Sound
Heating Baseboard, Oil
Cooling Central Air
Flooring Tile, Vinyl, Carpet, Hardwood, Flooring - Wall to Wall Carpet
Fireplaces Number 1
Fireplaces Type Living Room
Appliance Dishwasher, Microwave, Refrigerator, ENERGY STAR Qualified Refrigerator, Range Hood, Water Softener, Cooktop, Oven - ENERGY STAR, Utility Connections for Gas Range, Utility Connections for Electric Oven, Utility Connections for Electric Dryer
Laundry Electric Dryer Hookup, Washer Hookup, First Floor
Exterior
Exterior Feature Professional Landscaping
Garage Spaces 2.0
Community Features Conservation Area
Utilities Available for Gas Range, for Electric Oven, for Electric Dryer, Washer Hookup, Generator Connection
Waterfront Description Beach Front, Lake/Pond, 1 to 2 Mile To Beach, Beach Ownership(Public)
Roof Type Shingle
Total Parking Spaces 6
Garage Yes
Building
Lot Description Level
Foundation Concrete Perimeter
Sewer Private Sewer
Water Private
Others
Acceptable Financing Contract
Listing Terms Contract
Read Less
Want to know what your home might be worth? Contact us for a FREE valuation!

Our team is ready to help you sell your home for the highest possible price ASAP
Bought with James Herlihy • Herlihy Realty Group






