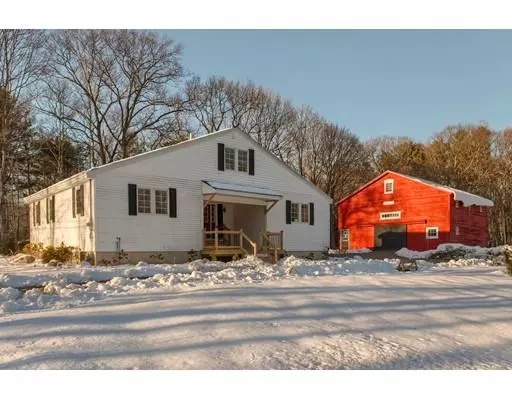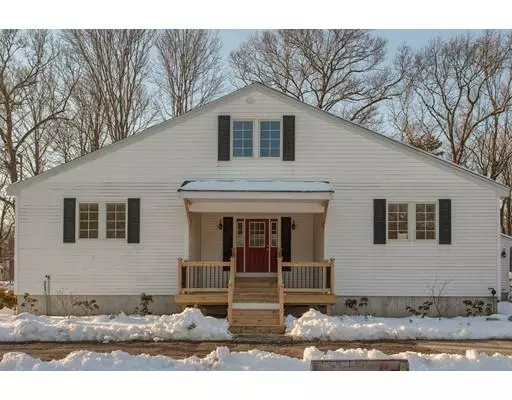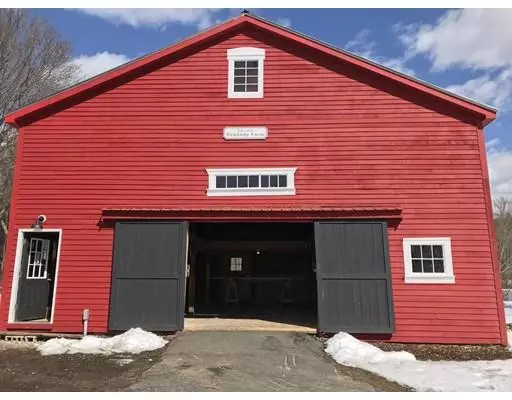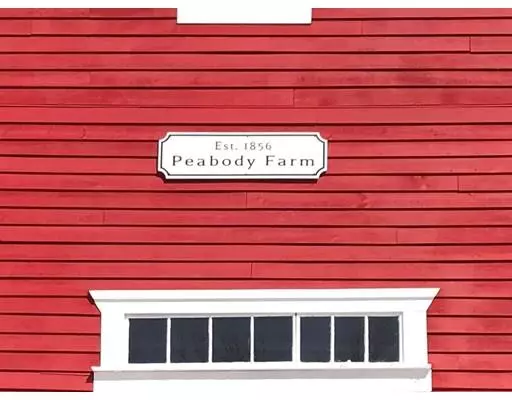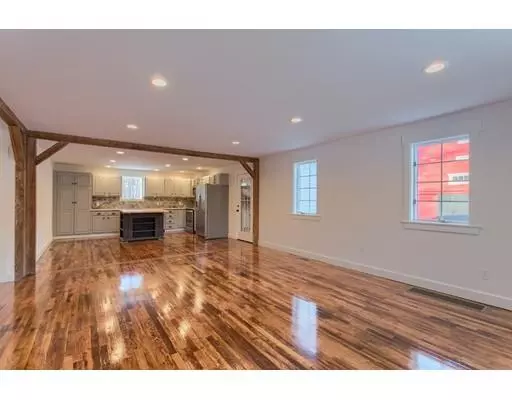$570,000
$585,000
2.6%For more information regarding the value of a property, please contact us for a free consultation.
4 Byfield Rd Groveland, MA 01834
4 Beds
2 Baths
2,280 SqFt
Key Details
Sold Price $570,000
Property Type Single Family Home
Sub Type Single Family Residence
Listing Status Sold
Purchase Type For Sale
Square Footage 2,280 sqft
Price per Sqft $250
MLS Listing ID 72464475
Sold Date 05/10/19
Style Contemporary
Bedrooms 4
Full Baths 2
Year Built 1987
Annual Tax Amount $5,828
Tax Year 2019
Lot Size 1.020 Acres
Acres 1.02
Property Description
Just-finished renovation of both home and barn is now ready for you! 4-bedroom, 2-bath home complimented by an updated barn of 2,300 sf on two main levels with two additional storage levels above/below. This is the perfect spot for a home business, contractors that need workspace and storage, a horse property, car enthusiasts, and many more uses. The home’s large basement has 8-foot-high ceilings and access from two staircases, ideal for expanding or in-law possibilities. The kitchen and living room combined are 540 sf of wide-open space. There are hardwoods throughout the common rooms, with carpeted bedrooms. Situated on a level lot. Barn has electric with its own sub-panel. Tons of improvements have been added including new Heating & Central Air, expanded Master & Master Bath on 2nd floor, new well, septic, appliances, and new roofs on both buildings. Professional landscaping will be finished as soon as weather permits.
Location
State MA
County Essex
Zoning RA
Direction 7 Star Road or Thurlow St to Byfield Rd
Rooms
Basement Full, Interior Entry, Concrete, Unfinished
Primary Bedroom Level Second
Kitchen Flooring - Hardwood
Interior
Heating Forced Air, Propane
Cooling Central Air
Flooring Tile, Carpet, Hardwood
Appliance Range, Dishwasher, Microwave, Electric Water Heater, Utility Connections for Electric Range, Utility Connections for Electric Dryer
Laundry Bathroom - Full, Electric Dryer Hookup, Washer Hookup, First Floor
Exterior
Exterior Feature Professional Landscaping
Community Features Park, Walk/Jog Trails
Utilities Available for Electric Range, for Electric Dryer, Washer Hookup
Roof Type Shingle
Total Parking Spaces 8
Garage Yes
Building
Lot Description Level
Foundation Concrete Perimeter
Sewer Private Sewer
Water Private
Schools
Elementary Schools Bagnall
Middle Schools Pentucket
High Schools Pentucket
Others
Senior Community false
Read Less
Want to know what your home might be worth? Contact us for a FREE valuation!

Our team is ready to help you sell your home for the highest possible price ASAP
Bought with Joyce Cucchiara • Coldwell Banker Residential Brokerage - Lynnfield


