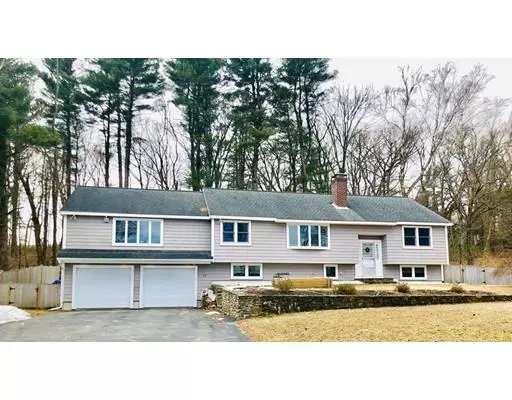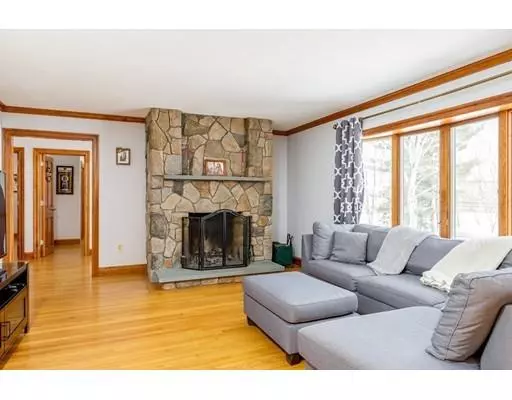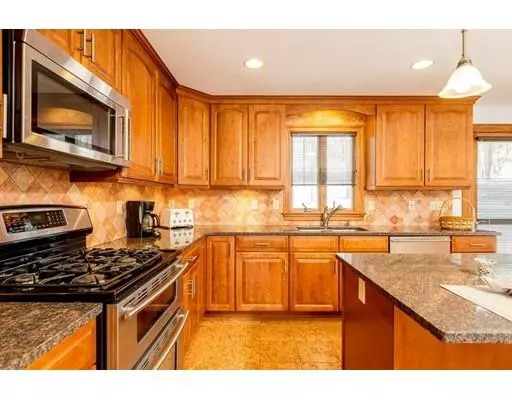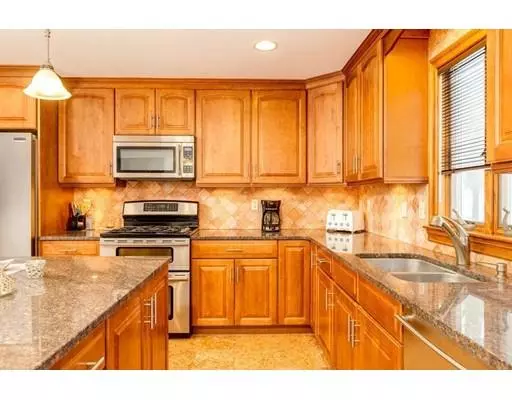$537,500
$549,999
2.3%For more information regarding the value of a property, please contact us for a free consultation.
33 Rollins Street Groveland, MA 01834
3 Beds
2 Baths
3,234 SqFt
Key Details
Sold Price $537,500
Property Type Single Family Home
Sub Type Single Family Residence
Listing Status Sold
Purchase Type For Sale
Square Footage 3,234 sqft
Price per Sqft $166
MLS Listing ID 72463809
Sold Date 06/24/19
Bedrooms 3
Full Baths 2
Year Built 1964
Annual Tax Amount $7,046
Tax Year 2019
Lot Size 1.100 Acres
Acres 1.1
Property Description
Move Right In to this beautifully maintained split level home located in a private setting in Groveland. The main level flows with gleaming Hardwood Floors throughout the Open Living Room with an extensive floor to ceiling Stone Fireplace and formal Dining Area. The Updated Kitchen features Stainless Steel Appliances, Granite Countertops, Upgraded Cabinets, Kitchen Island, Tiled Backsplash and Flooring. The oversized Master Suite measures 23x17 with a Cathedral Ceiling, Walk In Closet, Updated Spa Master Bath with Tiled Shower, Double Vanity and Tiled Floor. Walk out to the 24x12 Composite Back Deck from either the Kitchen or Master Suite. The Main Level also features 2 generous sized bedrooms with ample closet space and a Full Updated Bathroom. The finished lower level provides plenty of room for Entertainment with a Family Room and a Full Bar Setup, separate Laundry Room and Bonus Room for a Home Office or a Gym leading to the Attached 2 Car Garage.
Location
State MA
County Essex
Zoning RB
Direction Center st to Rollins st
Rooms
Family Room Flooring - Stone/Ceramic Tile
Basement Finished
Primary Bedroom Level Main
Dining Room Flooring - Hardwood
Kitchen Flooring - Stone/Ceramic Tile, Countertops - Stone/Granite/Solid, Kitchen Island, Cabinets - Upgraded, Remodeled, Stainless Steel Appliances, Gas Stove
Interior
Heating Baseboard
Cooling Central Air
Flooring Tile, Hardwood
Fireplaces Number 1
Fireplaces Type Living Room
Appliance Range, Dishwasher, Microwave, Refrigerator, Gas Water Heater, Utility Connections for Gas Range
Laundry In Basement
Exterior
Garage Spaces 2.0
Community Features Shopping, Park, Walk/Jog Trails, Golf, Bike Path, Conservation Area, Highway Access, Public School
Utilities Available for Gas Range
Roof Type Shingle
Total Parking Spaces 6
Garage Yes
Building
Lot Description Wooded, Level
Foundation Concrete Perimeter
Sewer Private Sewer
Water Public
Schools
Elementary Schools Call Super
Middle Schools Pentucket
High Schools Pentucket
Others
Senior Community false
Acceptable Financing Contract
Listing Terms Contract
Read Less
Want to know what your home might be worth? Contact us for a FREE valuation!

Our team is ready to help you sell your home for the highest possible price ASAP
Bought with Stephanie Mower • Toner Real Estate, LLC






