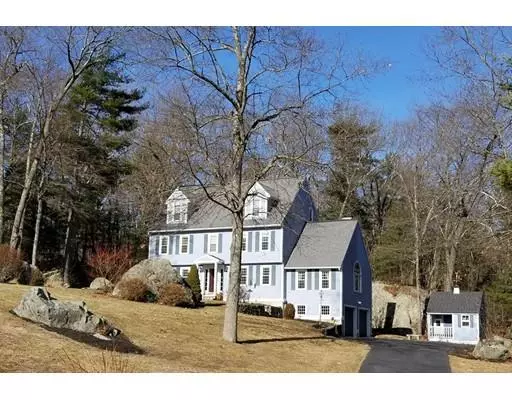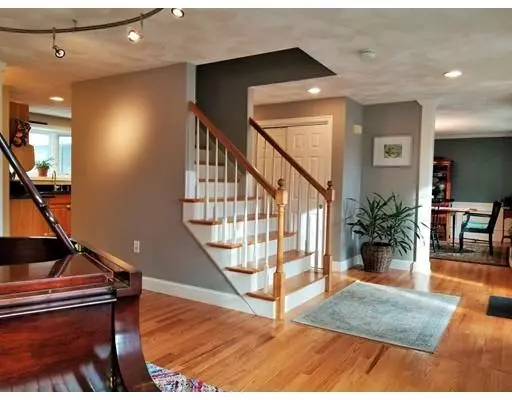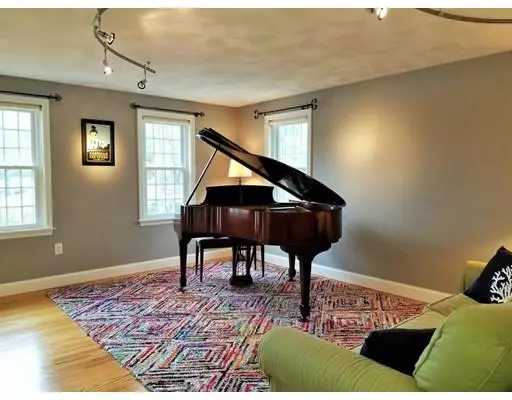$605,000
$629,900
4.0%For more information regarding the value of a property, please contact us for a free consultation.
10 Pheasant Lane Groveland, MA 01834
4 Beds
2.5 Baths
3,687 SqFt
Key Details
Sold Price $605,000
Property Type Single Family Home
Sub Type Single Family Residence
Listing Status Sold
Purchase Type For Sale
Square Footage 3,687 sqft
Price per Sqft $164
MLS Listing ID 72461943
Sold Date 05/31/19
Style Colonial
Bedrooms 4
Full Baths 2
Half Baths 1
Year Built 1996
Annual Tax Amount $8,272
Tax Year 2018
Lot Size 1.120 Acres
Acres 1.12
Property Description
A quiet & peaceful setting sets the tone for this meticulously maintained Colonial set on a beautiful 1+ acre lot nestled at the end of a cul-de-sac. The open concept design features a stylish eat-in kitchen w/ granite countertops, hardwood flooring & breakfast bar w/ pendant lighting that opens to a sun-drenched family room. Perfect for entertaining, the spacious family room offers cathedral ceilings, wood-burning fireplace & transom windows that enhance natural lighting. The 2nd floor offers 4 generously sized bedrooms including a master suite w/ cathedral ceilings, custom-built cabinetry, walk-in closet & staircase that leads to the private loft & office area. Many recent updates include new light fixtures, remodeled great room, refinished hardwood floors, updated powder room & main bath. A professionally landscaped surrounding w/ irrigation system, 3-season room, composite deck & storage shed are some of the many fine quality features this home has to offer.
Location
State MA
County Essex
Zoning R1
Direction Rt-97 to King Street to Pheasant Lane
Rooms
Family Room Cathedral Ceiling(s), Ceiling Fan(s), Flooring - Hardwood, Open Floorplan, Remodeled
Basement Full, Garage Access, Concrete
Primary Bedroom Level Second
Dining Room Flooring - Hardwood, Chair Rail, Open Floorplan, Wainscoting
Kitchen Flooring - Hardwood, Dining Area, Countertops - Stone/Granite/Solid, Exterior Access, Open Floorplan, Recessed Lighting, Slider, Gas Stove, Lighting - Pendant
Interior
Interior Features Cathedral Ceiling(s), Closet - Walk-in, Closet/Cabinets - Custom Built, Attic Access, Recessed Lighting, Ceiling Fan(s), Slider, Loft, Office, Sun Room
Heating Forced Air, Electric Baseboard, Natural Gas
Cooling Central Air
Flooring Tile, Carpet, Hardwood, Flooring - Wall to Wall Carpet
Fireplaces Number 1
Fireplaces Type Family Room
Appliance Range, Dishwasher, Microwave, Refrigerator, Gas Water Heater, Tank Water Heater, Utility Connections for Gas Range, Utility Connections for Electric Oven, Utility Connections for Gas Dryer
Laundry Flooring - Stone/Ceramic Tile, Gas Dryer Hookup, First Floor
Exterior
Exterior Feature Rain Gutters, Storage, Professional Landscaping, Sprinkler System, Decorative Lighting, Stone Wall
Garage Spaces 2.0
Community Features Shopping, Park, Walk/Jog Trails, Stable(s), Golf, Medical Facility, Laundromat, Conservation Area, Highway Access, House of Worship, Private School, Public School
Utilities Available for Gas Range, for Electric Oven, for Gas Dryer
Roof Type Shingle
Total Parking Spaces 6
Garage Yes
Building
Lot Description Wooded, Gentle Sloping
Foundation Concrete Perimeter
Sewer Private Sewer
Water Public
Schools
Elementary Schools Bagnall
Middle Schools Pentucket
High Schools Pentucket
Read Less
Want to know what your home might be worth? Contact us for a FREE valuation!

Our team is ready to help you sell your home for the highest possible price ASAP
Bought with Willis and Smith Group • Keller Williams Realty






