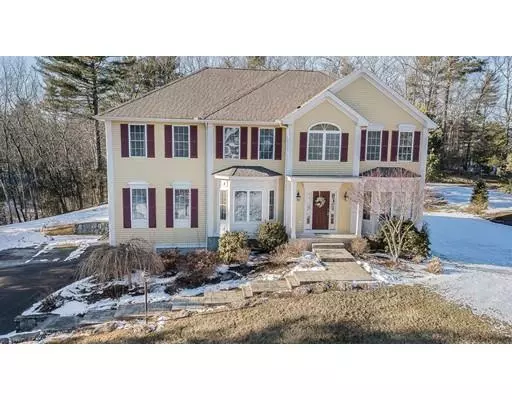$899,900
$899,900
For more information regarding the value of a property, please contact us for a free consultation.
30 Avery Park Drive North Andover, MA 01845
5 Beds
3 Baths
3,744 SqFt
Key Details
Sold Price $899,900
Property Type Single Family Home
Sub Type Single Family Residence
Listing Status Sold
Purchase Type For Sale
Square Footage 3,744 sqft
Price per Sqft $240
Subdivision Webster Woods
MLS Listing ID 72460986
Sold Date 04/29/19
Style Colonial
Bedrooms 5
Full Baths 3
HOA Y/N false
Year Built 2001
Annual Tax Amount $10,698
Tax Year 2019
Lot Size 2.370 Acres
Acres 2.37
Property Description
Welcome to estate like Webster Woods. Stunning Colonial is set on a private 2.37 acre lot. Welcoming two story open foyer greets you as you enter this elegant beautifully maintained home. Large eat in kitchen with center island, pantry, gas cook top, newer stainless steel appliances, and both a wall and convection oven. Kitchen has access to deck and opens to a large family room with gas fireplace. Beautiful four season sunroom would make the perfect office. First floor bedroom with 3/4 bath has ceramic flooring and granite counter. Upstairs are an additional four bedrooms with neutral carpet and double closets. Main full bath has a double sink and granite counters. Master bedroom suite with walk in closets, jacuzzi style tub, double vanities and over-sized shower with glass doors and pebble flooring. Lower level is plumbed for a bath. Three car garage, a/c, gas and town sewer. Located in desirable Sargent School district.
Location
State MA
County Essex
Zoning R2
Direction Campbell Rd to Webster Woods Ln to Avery Park Dr
Rooms
Family Room Ceiling Fan(s), Flooring - Wall to Wall Carpet, French Doors
Basement Full, Interior Entry, Garage Access
Primary Bedroom Level Second
Dining Room Flooring - Hardwood, Window(s) - Bay/Bow/Box, Chair Rail
Kitchen Flooring - Hardwood, Dining Area, Pantry, Countertops - Stone/Granite/Solid, Kitchen Island, Deck - Exterior, Exterior Access, Recessed Lighting, Stainless Steel Appliances
Interior
Interior Features Ceiling Fan(s), Sun Room
Heating Forced Air, Natural Gas
Cooling Central Air, Dual
Flooring Wood, Tile, Carpet, Hardwood, Flooring - Stone/Ceramic Tile
Fireplaces Number 1
Fireplaces Type Family Room
Appliance Oven, Dishwasher, Disposal, Microwave, Countertop Range, Refrigerator, Washer, Dryer, Gas Water Heater, Tank Water Heater, Plumbed For Ice Maker, Utility Connections for Gas Range, Utility Connections for Electric Range, Utility Connections for Electric Dryer
Laundry Flooring - Stone/Ceramic Tile, Second Floor, Washer Hookup
Exterior
Exterior Feature Rain Gutters, Professional Landscaping, Sprinkler System, Decorative Lighting
Garage Spaces 3.0
Community Features Public Transportation, Shopping, Park, Stable(s), Golf
Utilities Available for Gas Range, for Electric Range, for Electric Dryer, Washer Hookup, Icemaker Connection
Roof Type Shingle
Total Parking Spaces 6
Garage Yes
Building
Lot Description Wooded, Easements
Foundation Concrete Perimeter
Sewer Public Sewer
Water Public
Schools
Elementary Schools Sargent
Middle Schools Na Middle
High Schools Na High
Others
Senior Community false
Read Less
Want to know what your home might be worth? Contact us for a FREE valuation!

Our team is ready to help you sell your home for the highest possible price ASAP
Bought with Richard Tri • Allison James Estates & Homes of MA, LLC






