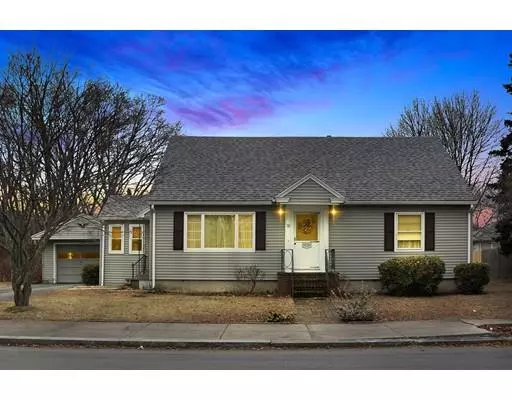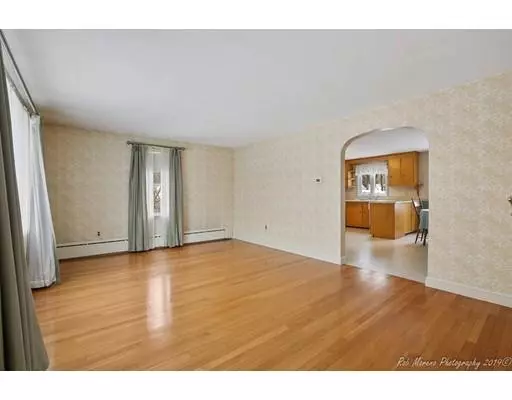$345,000
$325,000
6.2%For more information regarding the value of a property, please contact us for a free consultation.
31 Davis St Lawrence, MA 01843
4 Beds
1.5 Baths
1,984 SqFt
Key Details
Sold Price $345,000
Property Type Single Family Home
Sub Type Single Family Residence
Listing Status Sold
Purchase Type For Sale
Square Footage 1,984 sqft
Price per Sqft $173
Subdivision Mount Vernon
MLS Listing ID 72455288
Sold Date 03/29/19
Style Cape
Bedrooms 4
Full Baths 1
Half Baths 1
Year Built 1956
Annual Tax Amount $3,854
Tax Year 2018
Lot Size 10,018 Sqft
Acres 0.23
Property Description
Live in the highly sought-after Mt Vernon neighborhood on a tree-lined street! This lovely home has been meticulously maintained by the same family since it was built. Flexible floor plan with hardwood throughout most rooms. Possibility of aging-in-place with full bath and 2 bedrooms located on the 1st floor. Enjoy the bright eat-in kitchen, living room w/ picture window, and a convenient sunroom/mudroom. Second floor offers two additional spacious bedrooms with generous closets and storage eaves. Potential to turn 2nd floor half bath into a full bath. Heated basement with laundry room provides space for a home gym, game room, etc. on one side and a workshop on the other. Outside is a nice flat yard, covered patio, as well as an over-sized garage big enough to park a car and still have storage space. Updated architectural shingle roof. Convenient access to highways I-93 and I-495 and shopping centers. Less than 1 mile to Andover. Bring your design ideas and make this your forever home!
Location
State MA
County Essex
Area South Lawrence
Zoning RES
Direction GPS
Rooms
Basement Full, Partially Finished, Interior Entry, Bulkhead
Primary Bedroom Level Second
Kitchen Flooring - Vinyl, Dining Area, Pantry
Interior
Interior Features Closet/Cabinets - Custom Built, Sun Room
Heating Baseboard, Oil
Cooling None
Flooring Vinyl, Hardwood, Other, Flooring - Vinyl
Appliance Range, Dishwasher, Refrigerator, Washer, Dryer, Oil Water Heater, Utility Connections for Electric Range, Utility Connections for Electric Dryer
Laundry Dryer Hookup - Electric, Washer Hookup
Exterior
Garage Spaces 1.0
Community Features Shopping, Highway Access, Public School
Utilities Available for Electric Range, for Electric Dryer, Washer Hookup
Waterfront false
Roof Type Shingle
Total Parking Spaces 3
Garage Yes
Building
Lot Description Other
Foundation Concrete Perimeter
Sewer Public Sewer
Water Public
Schools
Elementary Schools Frost
Middle Schools Frost
High Schools Lawrence
Read Less
Want to know what your home might be worth? Contact us for a FREE valuation!

Our team is ready to help you sell your home for the highest possible price ASAP
Bought with Patsy Chinchillo • RE/MAX Encore






