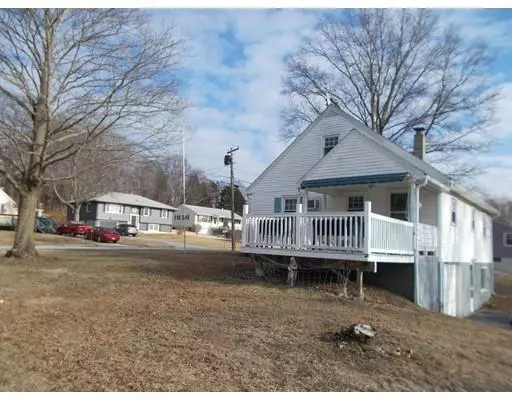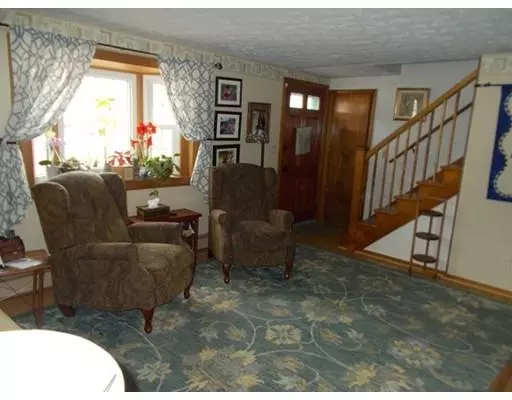$180,000
$189,900
5.2%For more information regarding the value of a property, please contact us for a free consultation.
113 Katherine Ave Killingly, CT 06239
3 Beds
1.5 Baths
1,238 SqFt
Key Details
Sold Price $180,000
Property Type Single Family Home
Sub Type Single Family Residence
Listing Status Sold
Purchase Type For Sale
Square Footage 1,238 sqft
Price per Sqft $145
MLS Listing ID 72454328
Sold Date 06/04/19
Style Cape
Bedrooms 3
Full Baths 1
Half Baths 1
HOA Y/N false
Year Built 1965
Annual Tax Amount $2,636
Tax Year 2019
Lot Size 0.430 Acres
Acres 0.43
Property Description
This adorable 3 bedroom 1 and 1/2 bath cape cod style home sits on a corner lot. The master bedroom is located on the first floor with an additional bedroom and full bath. The kitchen has granite counters and a nice eating space that looks into the spacious living room. There is a large bay window that allows for the natural light to brighten the home. There are two more bedrooms and a 1/2 bath located on the second floor. The basement is a walk out with plenty of room for storage or a workshop. There is a shed outside for additional storage, a large covered deck for entertaining and a good size driveway for ample parking.
Location
State CT
County Windham
Zoning RMD
Direction I-395 to Rt 6, left onto maple street, right onto w. palmer, first house on corner
Rooms
Basement Walk-Out Access, Unfinished
Primary Bedroom Level First
Kitchen Flooring - Vinyl, Countertops - Stone/Granite/Solid
Interior
Heating Baseboard, Oil
Cooling Wall Unit(s)
Flooring Vinyl, Laminate, Hardwood
Appliance Dishwasher, Disposal, Refrigerator, Oil Water Heater
Laundry In Basement
Exterior
Exterior Feature Rain Gutters
Garage Spaces 1.0
Community Features Shopping, Park, Walk/Jog Trails, Medical Facility, Laundromat, Highway Access, House of Worship, Private School, Public School
Waterfront false
Roof Type Shingle
Total Parking Spaces 2
Garage Yes
Building
Lot Description Corner Lot
Foundation Concrete Perimeter
Sewer Public Sewer
Water Public
Others
Senior Community false
Acceptable Financing Contract
Listing Terms Contract
Read Less
Want to know what your home might be worth? Contact us for a FREE valuation!

Our team is ready to help you sell your home for the highest possible price ASAP
Bought with Non Member • Non Member Office






