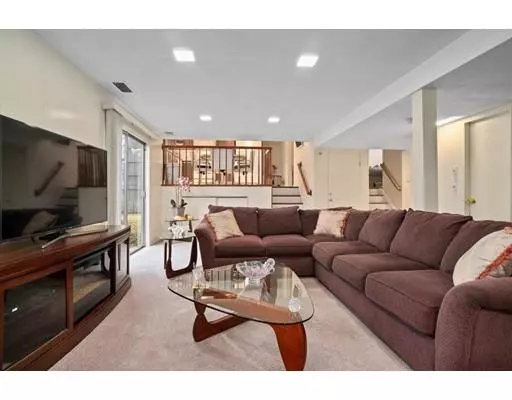$480,000
$479,000
0.2%For more information regarding the value of a property, please contact us for a free consultation.
8 Bragg Street Peabody, MA 01960
3 Beds
2 Baths
1,654 SqFt
Key Details
Sold Price $480,000
Property Type Single Family Home
Sub Type Single Family Residence
Listing Status Sold
Purchase Type For Sale
Square Footage 1,654 sqft
Price per Sqft $290
Subdivision Brooksby Farm Neighborhood
MLS Listing ID 72435963
Sold Date 02/13/19
Bedrooms 3
Full Baths 2
HOA Y/N false
Year Built 1960
Annual Tax Amount $4,449
Tax Year 2019
Lot Size 0.350 Acres
Acres 0.35
Property Description
Around the corner from Peabody's Pride, Brooksby Farm, where you pick your own seasonable fruits, see barnyard animals, enjoy walking trails, cross country skiing and so much more! Love the location! Love the 3 levels of living space! Love the large, level back yard! This multi level style, 3 bedroom home sits on over a 1/3 acre home site in Peabody's desirable Brooksby Farm neighborhood. You will be delighted with the ground level, out sized L-shaped family room with picture window, sliders to back yard, and convenient access to 1 car garage. Up a few steps is the 1997, renovated kitchen with recessed lighting. The vaulted ceiling in the living room and dining room shouts contemporary. Upper level houses 3 nice sized bedrooms and full bath. Partial basement has potential for additional finished living space. Heat 2001, roof 2006, microwave & range approx 1 year. Conveniently located near restaurants, shopping and all major highway routes.
Location
State MA
County Essex
Zoning R1A
Direction Lowell St or Felton St to Baldwin St; to Cortland St or Page St; to Bragg Street.
Rooms
Family Room Bathroom - Full, Closet, Flooring - Stone/Ceramic Tile, Flooring - Wall to Wall Carpet, Window(s) - Picture, Exterior Access, Recessed Lighting, Slider
Basement Partial, Interior Entry, Sump Pump, Concrete
Primary Bedroom Level Third
Dining Room Cathedral Ceiling(s), Flooring - Hardwood, Deck - Exterior, Slider
Kitchen Flooring - Stone/Ceramic Tile, Recessed Lighting, Remodeled
Interior
Heating Forced Air, Natural Gas
Cooling Central Air
Flooring Tile, Carpet, Hardwood
Fireplaces Number 1
Fireplaces Type Living Room
Appliance Range, Dishwasher, Disposal, Microwave, Refrigerator, Washer, Dryer, Gas Water Heater, Tank Water Heater, Utility Connections for Electric Range, Utility Connections for Gas Dryer
Laundry In Basement, Washer Hookup
Exterior
Garage Spaces 1.0
Community Features Shopping, Walk/Jog Trails, Golf, Medical Facility, Bike Path, Conservation Area, Highway Access, House of Worship, Public School
Utilities Available for Electric Range, for Gas Dryer, Washer Hookup
Roof Type Shingle
Total Parking Spaces 1
Garage Yes
Building
Lot Description Level
Foundation Concrete Perimeter
Sewer Public Sewer
Water Public
Schools
Elementary Schools Center
Middle Schools Higgins
High Schools Pvmhs
Others
Senior Community false
Read Less
Want to know what your home might be worth? Contact us for a FREE valuation!

Our team is ready to help you sell your home for the highest possible price ASAP
Bought with Bonnie Marie Greene • Bean Group






