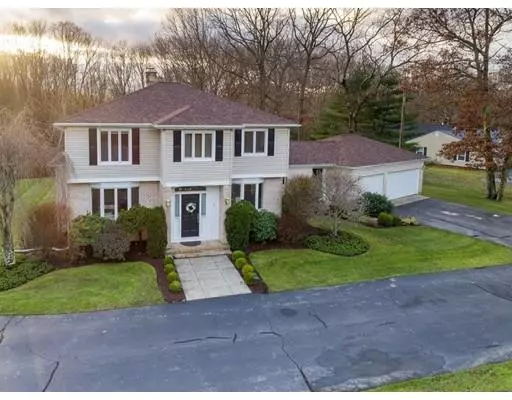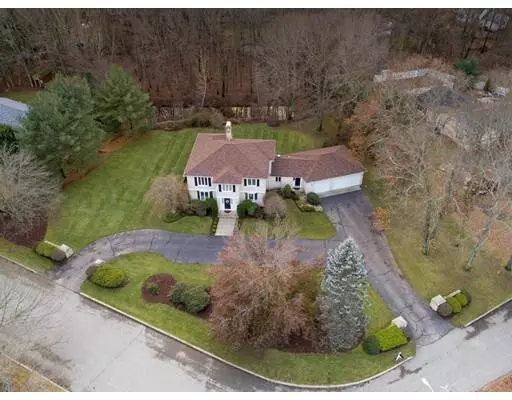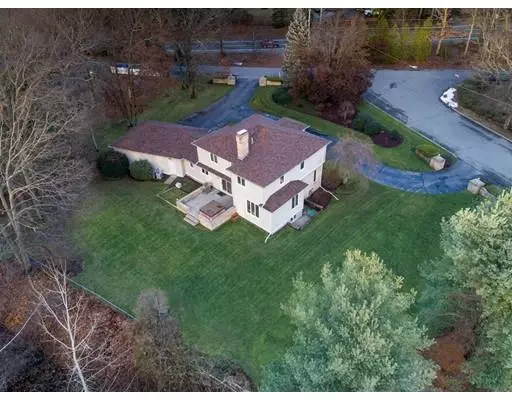$522,500
$539,000
3.1%For more information regarding the value of a property, please contact us for a free consultation.
1 Lynn Lane Lincoln, RI 02865
4 Beds
3 Baths
4,217 SqFt
Key Details
Sold Price $522,500
Property Type Single Family Home
Sub Type Single Family Residence
Listing Status Sold
Purchase Type For Sale
Square Footage 4,217 sqft
Price per Sqft $123
MLS Listing ID 72430386
Sold Date 05/01/19
Style Colonial
Bedrooms 4
Full Baths 2
Half Baths 2
HOA Y/N false
Year Built 1990
Annual Tax Amount $6,427
Tax Year 2018
Lot Size 0.760 Acres
Acres 0.76
Property Description
Amazing opportunity in desirable Lincoln! Set on a manicured corner lot this well maintained Colonial is great for entertaining & everyday living. Featuring a new roof, a spacious gathering area with a double sided gas fireplace, a generous master ensuite, 2nd floor laundry, 3 car garage, patio w/hot tub & much more. The nicely finished lower level boasts a media room, gym, office, bath & storage. Also offering young gas heat, central air, public water & sewer, irrigation system & underground utilities. Extremely convenient location with excellent highway access to all points. Great price, attractive taxes & Lincoln schools!
Location
State RI
County Providence
Zoning RS-20
Direction Route 146 to Jenckes Hill Road to 1 Lynn Lane.
Rooms
Family Room Flooring - Hardwood, Window(s) - Bay/Bow/Box, Cable Hookup, High Speed Internet Hookup, Recessed Lighting, Sunken
Basement Full, Partially Finished, Interior Entry
Primary Bedroom Level Second
Dining Room Flooring - Hardwood, Window(s) - Bay/Bow/Box, Lighting - Pendant
Kitchen Closet/Cabinets - Custom Built, Flooring - Hardwood, Flooring - Marble, Window(s) - Bay/Bow/Box, Dining Area, Pantry, Countertops - Stone/Granite/Solid, Breakfast Bar / Nook, Recessed Lighting, Remodeled, Gas Stove
Interior
Interior Features Closet, Wainscoting, Lighting - Overhead, Dining Area, Breakfast Bar / Nook, Slider, Closet - Walk-in, Cable Hookup, High Speed Internet Hookup, Open Floor Plan, Recessed Lighting, Sunken, Walk-in Storage, Entrance Foyer, Media Room, Home Office, Exercise Room, Central Vacuum, Sauna/Steam/Hot Tub, Wired for Sound, High Speed Internet
Heating Forced Air, Natural Gas, Fireplace
Cooling Central Air
Flooring Tile, Carpet, Hardwood, Flooring - Hardwood, Flooring - Wall to Wall Carpet
Fireplaces Number 2
Fireplaces Type Family Room
Appliance Range, Oven, Dishwasher, Disposal, Microwave, Countertop Range, Refrigerator, Washer, Dryer, Range Hood, Gas Water Heater, Tank Water Heater, Plumbed For Ice Maker, Utility Connections for Gas Range, Utility Connections for Electric Oven, Utility Connections for Electric Dryer
Laundry Flooring - Stone/Ceramic Tile, Electric Dryer Hookup, Washer Hookup, Lighting - Overhead, Second Floor
Exterior
Exterior Feature Rain Gutters, Professional Landscaping, Sprinkler System
Garage Spaces 3.0
Community Features Public Transportation, Shopping, Pool, Tennis Court(s), Park, Walk/Jog Trails, Stable(s), Golf, Medical Facility, Laundromat, Bike Path, Conservation Area, Highway Access, House of Worship, Private School, Public School, T-Station, University
Utilities Available for Gas Range, for Electric Oven, for Electric Dryer, Washer Hookup, Icemaker Connection
Roof Type Shingle
Total Parking Spaces 10
Garage Yes
Building
Lot Description Cul-De-Sac, Corner Lot
Foundation Concrete Perimeter
Sewer Public Sewer
Water Public
Others
Senior Community false
Read Less
Want to know what your home might be worth? Contact us for a FREE valuation!

Our team is ready to help you sell your home for the highest possible price ASAP
Bought with Michael Russo • NE Real Estate Services






